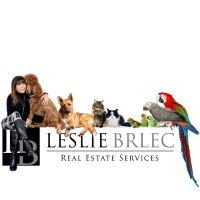51 Glenholme Avenue, Toronto
- Bedrooms: 4
- Bathrooms: 2
- Type: Residential
- Added: 2 days ago
- Updated: 2 days ago
- Last Checked: 6 hours ago
Great Opportunity In Regal Heights! This Home Features A Renovated Kitchen, 4 Spacious Bedrooms, Ready For Someone To Make It Their Own. Nestled On A Generous 35 x 122-foot Lot, This Property Boasts A Rare 2-car Garage And Parking For Up To 6 Cars Ideal For Those Who Appreciate Convenience And Space. Step Outside And Enjoy The Tranquility Of This Quiet Enclave While Still Being Just Moments Away From Vibrant St. Clair Avenue. With A Walk Score Of 91%, You'll Find Amazing Cafes And Shops, Within Easy Reach. Commuting To Downtown Is A Breeze With A Transit Score of 75% And A Bicycle Score Of 77%, Making This Home Perfect For Active Lifestyles. Don't Miss Out On This Incredible Opportunity. Schedule Your Viewing Today And Envision The Possibilities That Await In This Fabulous Home! (id:1945)
powered by

Property DetailsKey information about 51 Glenholme Avenue
- Cooling: Wall unit
- Heating: Radiant heat, Natural gas
- Stories: 2
- Structure Type: House
- Exterior Features: Brick
- Foundation Details: Unknown
- Property Type: Home
- Bedrooms: 4
- Lot Size: 35 x 122 feet
Interior FeaturesDiscover the interior design and amenities
- Basement: Finished, Separate entrance, N/A
- Flooring: Concrete, Tile, Hardwood, Laminate
- Appliances: Washer, Refrigerator, Whirlpool, Dishwasher, Stove, Range, Dryer, Microwave, Cooktop, Freezer, Furniture
- Bedrooms Total: 4
- Kitchen: Renovated
Exterior & Lot FeaturesLearn about the exterior and lot specifics of 51 Glenholme Avenue
- Water Source: Municipal water
- Parking Total: 6
- Parking Features: Detached Garage
- Lot Size Dimensions: 35.1 x 122.2 FT
- Garage: 2-car
- Parking Capacity: 6
Location & CommunityUnderstand the neighborhood and community
- Directions: W/O Oakwood & S/O St Clair
- Common Interest: Freehold
- Community Features: Community Centre
- Neighborhood: Regal Heights
- Proximity To St Clair Avenue: Moments away
- Walk Score: 91%
- Transit Score: 75%
- Bicycle Score: 77%
Utilities & SystemsReview utilities and system installations
- Sewer: Sanitary sewer
Tax & Legal InformationGet tax and legal details applicable to 51 Glenholme Avenue
- Tax Annual Amount: 7388.93
Additional FeaturesExplore extra features and benefits
- Tranquility: Quiet enclave
- Active Lifestyle: Ideal for those who appreciate convenience and space
Room Dimensions

This listing content provided by REALTOR.ca
has
been licensed by REALTOR®
members of The Canadian Real Estate Association
members of The Canadian Real Estate Association
Nearby Listings Stat
Active listings
171
Min Price
$109,800
Max Price
$3,399,000
Avg Price
$1,069,209
Days on Market
110 days
Sold listings
41
Min Sold Price
$588,000
Max Sold Price
$2,400,000
Avg Sold Price
$1,087,463
Days until Sold
39 days
Nearby Places
Additional Information about 51 Glenholme Avenue

















































