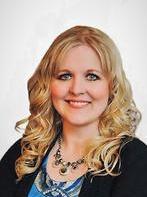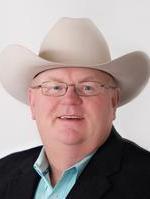614 7 Avenue, Wainwright
- Bedrooms: 3
- Bathrooms: 2
- Living area: 858 square feet
- Type: Residential
- Added: 9 days ago
- Updated: 9 days ago
- Last Checked: 6 hours ago
This cozy 3 bedroom 2 bath home is perfect for your first place or if you’re looking for a revenue property. Upstairs has been refreshed with new windows, flooring and paint. It also boasts a large living room, 2 bedrooms, 4 pc bath and a kitchen/dining that opens up to a covered deck. Downstairs finishes off with an extra bedroom, 3 pc bath, laundry and a storage room. Enjoy the privacy outside relaxing on the 10'x16' covered deck and being surrounded by mature trees and the fenced yard. Great location with only being half a block from the High School and Hospital plus not far from the Elementary School, downtown and the Peace Memorial Multiplex. Having a revenue property in Wainwright is always a great investment, don’t miss out on this one. (id:1945)
powered by

Property Details
- Cooling: None
- Heating: Forced air, Natural gas
- Stories: 1
- Year Built: 1953
- Structure Type: House
- Foundation Details: Poured Concrete
- Architectural Style: Bungalow
- Construction Materials: Wood frame
Interior Features
- Basement: Finished, Partial
- Flooring: Linoleum, Vinyl Plank
- Appliances: Washer, Refrigerator, Dishwasher, Stove, Dryer, Hood Fan
- Living Area: 858
- Bedrooms Total: 3
- Above Grade Finished Area: 858
- Above Grade Finished Area Units: square feet
Exterior & Lot Features
- Lot Features: Back lane
- Lot Size Units: square feet
- Parking Total: 2
- Parking Features: Other
- Lot Size Dimensions: 7000.00
Location & Community
- Common Interest: Freehold
- Subdivision Name: Wainwright
Tax & Legal Information
- Tax Lot: 7
- Tax Year: 2024
- Tax Block: 49
- Parcel Number: 0020846077
- Tax Annual Amount: 1778
- Zoning Description: R2
Room Dimensions
This listing content provided by REALTOR.ca has
been licensed by REALTOR®
members of The Canadian Real Estate Association
members of The Canadian Real Estate Association
















