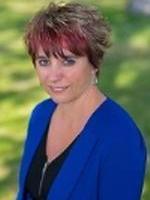5909 Labrador Rd, Cold Lake
- Bedrooms: 3
- Bathrooms: 2
- Living area: 112.97 square meters
- Type: Mobile
- Added: 216 days ago
- Updated: 21 hours ago
- Last Checked: 17 minutes ago
In the heart of Fontaine Village stands a charming 2008 mobile home, boasting 1216 sq ft of a spacious layout and a quaint 14x22 single -car garage that offers comfort and functionality for you and your family. Upon entering , your greeted with new vinyl flooring that stretches throughout the open-concept kitchen and living room. This large kitchen has a corner pantry and big eating island that gives you plenty of storage. The Primary bedroom has a walk in closest with a barn door and a updated 4 piece ensuite and beside is a large laundry room with washer ,dryer with storage cupboards. On the other end has 2 additional good sized bedrooms and a updated 4 piece bathroom Step outside onto the large deck, where you can enjoy the fresh air and sunshine. The fully fenced yard offers privacy and security, creating a peaceful oasis for relaxation and play. With its modern amenities and thoughtful design, this mobile home in Fontaine Village is more than just a place to live—it's a place to call home. (id:1945)
powered by

Property DetailsKey information about 5909 Labrador Rd
- Heating: Forced air
- Stories: 1
- Year Built: 2008
- Structure Type: Mobile Home
Interior FeaturesDiscover the interior design and amenities
- Appliances: Washer, Refrigerator, Dishwasher, Stove, Dryer, Microwave Range Hood Combo, Storage Shed
- Living Area: 112.97
- Bedrooms Total: 3
Exterior & Lot FeaturesLearn about the exterior and lot specifics of 5909 Labrador Rd
- Lot Features: Flat site, No Animal Home, No Smoking Home, Skylight
- Parking Features: Detached Garage, Parking Pad
- Building Features: Vinyl Windows
Location & CommunityUnderstand the neighborhood and community
- Common Interest: Leasehold
Tax & Legal InformationGet tax and legal details applicable to 5909 Labrador Rd
- Parcel Number: ZZ999999999
Room Dimensions
| Type | Level | Dimensions |
| Living room | Main level | x |
| Dining room | Main level | x |
| Kitchen | Main level | x |
| Primary Bedroom | Main level | x |
| Bedroom 2 | Main level | x |
| Bedroom 3 | Main level | x |

This listing content provided by REALTOR.ca
has
been licensed by REALTOR®
members of The Canadian Real Estate Association
members of The Canadian Real Estate Association
Nearby Listings Stat
Active listings
15
Min Price
$110,000
Max Price
$498,750
Avg Price
$242,957
Days on Market
77 days
Sold listings
7
Min Sold Price
$110,000
Max Sold Price
$315,000
Avg Sold Price
$223,757
Days until Sold
216 days












