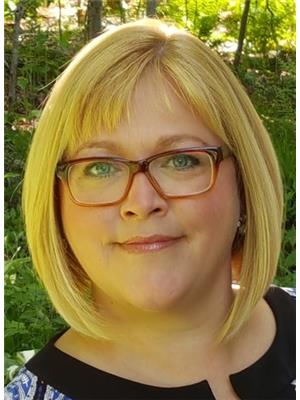365 East Uniacke Road, East Uniacke
- Bedrooms: 3
- Bathrooms: 2
- Type: Residential
Source: Public Records
Note: This property is not currently for sale or for rent on Ovlix.
We have found 6 Houses that closely match the specifications of the property located at 365 East Uniacke Road with distances ranging from 2 to 10 kilometers away. The prices for these similar properties vary between 366,000 and 694,900.
Nearby Places
Name
Type
Address
Distance
Uniacke District School
School
551 1 Hwy
3.7 km
Mount Uniacke Provincial Park
Park
Mt Uniacke
4.2 km
Uniacke Estate Museum Park
Museum
758 Nova Scotia Trunk 1
4.6 km
Halifax West KOA
Campground
3070 Nova Scotia Trunk 1
7.8 km
Beaverbank-Kinsac Elementary
School
28 Kinsac Rd
9.7 km
Beaverbank - Kinsac Fire Department
Fire station
Halifax
9.7 km
Bull Meadow Range Complex
Stadium
10.8 km
Harold T. Barrett Junior High School
School
862 Beaverbank Rd
11.8 km
Millwood High School
School
141 Millwood Dr
13.7 km
Triple A Convenience Store
Convenience store
4320 Hwy 2
13.8 km
Millwood Elementary School
School
190 Beaver Bank Cross Rd
14.1 km
Wellington Bakery
Bakery
4320 A Nova Scotia 2
14.1 km
Property Details
- Cooling: Heat Pump
- Stories: 1
- Structure Type: House
- Exterior Features: Vinyl
- Foundation Details: Poured Concrete
- Architectural Style: Bungalow
Interior Features
- Basement: None
- Flooring: Tile, Laminate
- Appliances: Central Vacuum - Roughed In
- Bedrooms Total: 3
- Bathrooms Partial: 1
- Above Grade Finished Area: 1240
- Above Grade Finished Area Units: square feet
Exterior & Lot Features
- Lot Features: Treed
- Water Source: Drilled Well
- Lot Size Units: acres
- Parking Features: Attached Garage, Garage, Gravel
- Lot Size Dimensions: 1.1845
Location & Community
- Directions: Take Harvest HWY to Evangeline Trail turn off onto Etter Rd, drive along and turn right onto East Uniacke
- Common Interest: Freehold
- Community Features: School Bus
Utilities & Systems
- Sewer: Septic System
Tax & Legal Information
- Parcel Number: 45419165
Additional Features
- Photos Count: 25
To be completed by the End of May,, Ramar Homes is proud to present ?Silverwood?. A contemporary slab-on-grade bungalow. Offering 3 bedrooms and 2 full baths and over 1200 square feet of living space. This luxurious home offers the best of both worlds - a peaceful retreat surrounded by nature, while still being within easy reach of all the amenities. The open concept main floor living feature a chefs kitchen, great room, 3 bedrooms, and 2 full baths all on the main floor, this home is perfect for any stage of life. Conveniently located just 10 mins from Middle Sackville and 35 mins to Halifax. The plans comes with a long list of high end finishes and features, such as large primary with a ensuite bath, quartz counter tops throughout, Laminate and tile flooring, a ductless mini split and more. Additionally, This home will be covered by the platinum Atlantic New Home Warranty program. (id:1945)
Demographic Information
Neighbourhood Education
| Master's degree | 10 |
| Bachelor's degree | 55 |
| University / Above bachelor level | 10 |
| Certificate of Qualification | 40 |
| College | 160 |
| University degree at bachelor level or above | 70 |
Neighbourhood Marital Status Stat
| Married | 380 |
| Widowed | 20 |
| Divorced | 30 |
| Separated | 20 |
| Never married | 120 |
| Living common law | 95 |
| Married or living common law | 475 |
| Not married and not living common law | 180 |
Neighbourhood Construction Date
| 1961 to 1980 | 115 |
| 1981 to 1990 | 55 |
| 1991 to 2000 | 40 |
| 2001 to 2005 | 15 |
| 2006 to 2010 | 35 |
| 1960 or before | 35 |










