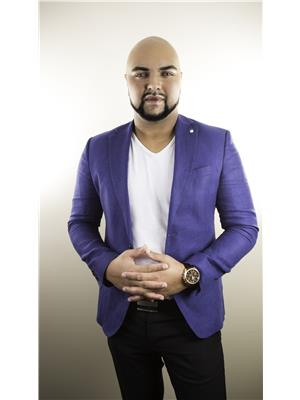8063 Cedric Mah Rd Nw, Edmonton
- Bedrooms: 5
- Bathrooms: 3
- Living area: 138.42 square meters
- Type: Townhouse
- Added: 47 days ago
- Updated: 3 hours ago
- Last Checked: 6 minutes ago
Last Chance to own a BRAND new rooftop patio home in Blatchford. Live in Blatchford for $2650.00 per month. Offset your monthly mortgage payment with the rental suite. Encore Master Builder the Brooklyn B20 comes with a self contain fully legal 2 bedroom basement suite. Main house is a 3 bedroom 2.5 bathroom home with 9ft main floor ceilings, 50 inch linear fireplace with custom surround. Large kitchen with custom cabinetry, prep island, walk in pantry and Stainless appliances. Custom barn door, quartz counter tops through out and tile backsplash. Upper floor laundry, ensuite and walk in closet in the owners suite. Basement with separate entrance into the 2 bedroom basement suite with full appliance package and in suite laundry. Home and suite are Geothermally heated and cooled. Landscaping, fencing and double garage are included. Close to downtown, NAIT and the LRT expansion. (id:1945)
powered by

Property DetailsKey information about 8063 Cedric Mah Rd Nw
Interior FeaturesDiscover the interior design and amenities
Exterior & Lot FeaturesLearn about the exterior and lot specifics of 8063 Cedric Mah Rd Nw
Location & CommunityUnderstand the neighborhood and community
Tax & Legal InformationGet tax and legal details applicable to 8063 Cedric Mah Rd Nw
Room Dimensions

This listing content provided by REALTOR.ca
has
been licensed by REALTOR®
members of The Canadian Real Estate Association
members of The Canadian Real Estate Association
Nearby Listings Stat
Active listings
39
Min Price
$185,000
Max Price
$1,124,900
Avg Price
$504,345
Days on Market
70 days
Sold listings
12
Min Sold Price
$314,900
Max Sold Price
$500,000
Avg Sold Price
$414,949
Days until Sold
64 days
Nearby Places
Additional Information about 8063 Cedric Mah Rd Nw














