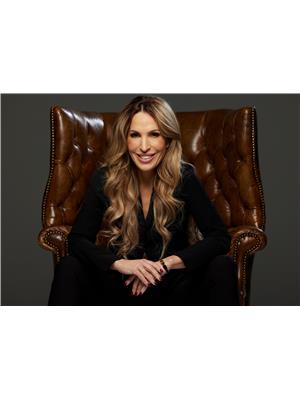339 Mutual Street, Toronto Church Yonge Corridor
- Bedrooms: 3
- Bathrooms: 3
- Type: Residential
- Added: 8 days ago
- Updated: 1 days ago
- Last Checked: 22 hours ago
Welcome to this rarely offered beautifully renovated legal two unit semi-detached on a quiet street in a prime downtown location. Stunning architectural design throughout. A fantastic opportunity for a live/rent arrangement or investor with an income-generating property in a sought after pocket of city. Entrance through front door for both units. The main floor has a bright, modern and functional layout featuring 10 foot ceilings, an open concept living dining room w hardwood floors & gas fireplace. The stunning modern Chef's kitchen is perfect for entertaining guests featuring a kitchen island w waterfall caesar stone countertops, Miele appliances and a walk-out to a spacious private back deck. Perfect for entertaining & backyard BBQ's. Gas line on both back decks. Upstairs you will find 2 bedrooms with a lovely 4 pc Bathroom. The 2nd unit is fully renovated with a modern kitchen, dining room, living room, laundry, 3 pc bath & walk-out to a private deck. The large bedroom has plenty of storage and closet space and a skylight. The fully finished basement boasts a home theatre, 3 pc bathroom & laundry room. Steps To shops, restaurants, transit, entertainment! Location, location, location.
powered by

Property Details
- Cooling: Central air conditioning
- Heating: Forced air, Natural gas
- Stories: 3
- Structure Type: House
- Exterior Features: Brick
- Foundation Details: Poured Concrete
Interior Features
- Basement: Finished, N/A
- Flooring: Hardwood, Carpeted
- Appliances: Washer, Refrigerator, Dishwasher, Stove, Range, Oven, Dryer, Cooktop, Window Coverings, Water Heater
- Bedrooms Total: 3
- Fireplaces Total: 1
Exterior & Lot Features
- Water Source: Municipal water
- Building Features: Fireplace(s)
- Lot Size Dimensions: 16.75 x 79 FT
Location & Community
- Directions: Church/Maitland
- Common Interest: Freehold
Utilities & Systems
- Sewer: Sanitary sewer
- Utilities: Sewer, Cable
Tax & Legal Information
- Tax Annual Amount: 7775.19
- Zoning Description: Residential
Room Dimensions

This listing content provided by REALTOR.ca has
been licensed by REALTOR®
members of The Canadian Real Estate Association
members of The Canadian Real Estate Association
Recently Sold Properties
3
2
m2
$1,088,000
In market 36 days
17/10/2024
2
1
3
m2
$499,990
In market 16 days
17/10/2024
1
1
1
m2
$458,000
In market 28 days
17/10/2024














