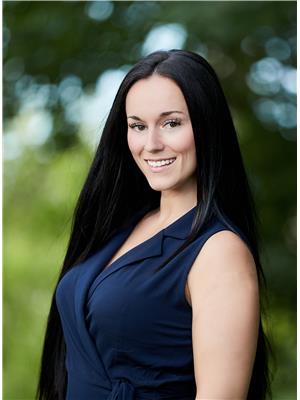168 Thorold Road, Welland
- Bedrooms: 3
- Bathrooms: 2
- Living area: 1540 square feet
- Type: Residential
- Added: 12 days ago
- Updated: 12 days ago
- Last Checked: 6 hours ago
This wonderfully maintained 1.5-storey character home offers an ideal blend of vintage charm and modern convenience, nestled on a large park-like lot with a circular driveway and a spacious double car garage. The main floor boasts beautiful hardwood floors throughout in excellent condition. The living room features a cozy wood-burning fireplace, stained glass windows, and a unique rounded wood door, creating a warm and inviting atmosphere. The large dining room is perfect for family gatherings and entertaining. The open-concept kitchen with backyard access is an added convenience. Two main-floor bedrooms are well-appointed with hardwood floors, classic wood trim, and charming crystal door handles.The main floor bathroom has been tastefully updated. Upstairs, a spacious bedroom with hardwood floors and a walk-in closet provides a comfortable retreat. An additional large room can be customized as a great room, office, or additional living space. The clean, unfinished basement offers tons of storage space, a laundry area with a sink and toilet, and a huge room across the back that can be finished to suit your needs. The large lot (101.5 feet wide) with a circular driveway, provides ample parking and easy access. The property has potential for future development with the option to sell a 33-foot wide portion to a developer or family member. Double car garage with a gas line for heating, its own breaker panel, and a covered patio that offers peaceful backyard views. Excellent space for a tradesperson or car enthusiast, with plenty of room to work and store items. The separate generator panel in case of power outages, ensuring peace of mind. Updates include roof on the house (2016) and garage (2021) Electrical updated in 2010 Furnace (2008), A/C (2020), and owned Hot Water on Demand (2008). This well-maintained property has excellent space for living and working! (id:1945)
powered by

Property DetailsKey information about 168 Thorold Road
Interior FeaturesDiscover the interior design and amenities
Exterior & Lot FeaturesLearn about the exterior and lot specifics of 168 Thorold Road
Location & CommunityUnderstand the neighborhood and community
Utilities & SystemsReview utilities and system installations
Tax & Legal InformationGet tax and legal details applicable to 168 Thorold Road
Additional FeaturesExplore extra features and benefits

This listing content provided by REALTOR.ca
has
been licensed by REALTOR®
members of The Canadian Real Estate Association
members of The Canadian Real Estate Association
Nearby Listings Stat
Active listings
76
Min Price
$388,000
Max Price
$1,399,000
Avg Price
$636,523
Days on Market
56 days
Sold listings
30
Min Sold Price
$400,000
Max Sold Price
$999,000
Avg Sold Price
$589,057
Days until Sold
76 days
Nearby Places
Additional Information about 168 Thorold Road

















