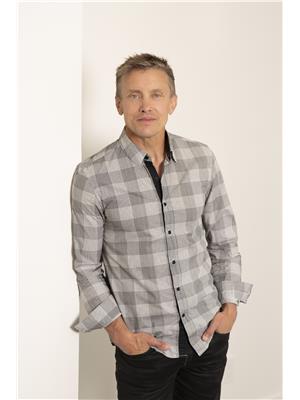8100 8104 Silver Star Road Road, Vernon Bc
- Bedrooms: 6
- Bathrooms: 6
- Living area: 7426 sqft
- Type: Residential
Source: Public Records
Note: This property is not currently for sale or for rent on Ovlix.
We have found 3 Houses that closely match the specifications of the property located at 8100 8104 Silver Star Road Road with distances ranging from 2 to 9 kilometers away. The prices for these similar properties vary between 2,999,900 and 4,785,000.
8100 8104 Silver Star Road Road was built 32 years ago in 1992. If you would like to calculate your mortgage payment for this this listing located at V1B3N1 and need a mortgage calculator please see above.
Nearby Places
Name
Type
Address
Distance
Cedar Falls Camp Ground
Campground
7063 Tillicum Rd
1.9 km
Atlantis Water Slides
Amusement park
7921 Greenhow Road
4.9 km
Vernon Christian School
School
North Okanagan B
5.6 km
Swan Lake RV Park and Campground
Campground
7225 Old Kamloops Rd
6.6 km
Tim Hortons
Cafe
2501 58 Ave
7.2 km
Silver Star Provincial Park
Park
Vernon
7.3 km
Temptasian Restaurant & Lounge
Restaurant
5600 Anderson Way
7.8 km
C-Lovers Fish & Chips
Restaurant
2501 53 Ave
7.8 km
Burger King
Restaurant
2505 53 Ave
7.8 km
Royal Garden
Restaurant
5137 26 St
7.9 km
27 Street Grille
Restaurant
4801 27th St
8.0 km
Save-On-Foods
Grocery or supermarket
4900 - 27th Street
8.0 km
Property Details
- Structure: Workshop, Patio(s), Sundeck, Deck, Shed, Workshop
Exterior & Lot Features
- View Type: Lake view, Mountain view, View, City view, Valley view
- Pool Features: Pool equipment, Heated pool
Location & Community
- Municipal Id: 013-570-862
NOT IN THE ALR! UNDERSTATED ELEGANCE & STYLE!~ WATER RIGHTS OFF CREEK Private entry into a sprawling 40 acre treed, gentle terrain estate! Mins from Silver Star Mtn Resort(top 10 in Nrth Amrca,downhill/nordic/mountain biking); mins from dwntwn Vernon. Over 7400 sqft of elegant living area w/gorgeous guest home on property.Luxurious post & beam log home designed to take full advantage enormous, sweeping views of Vernon/Coldstream Valley w/amazing sthrn views of Okanagan & Kalamalka Lakes & Terrace Mntn. Carefully thought out open design floor plan w/ highest level of craftsmanship & design. Unsurpassed attention to detail in security, functionality & design.Home features the latest in automation: all easily controlled from a cell phone or tablet. Solar heated pool with over 3000sqft of patio; wired shops, horse barn, corral, sheds. SIMPLY ONE OF A KIND IN ENTIRE OKANAGAN VALLEY!!Call for an information package today. (8100- main house; 8104-Guest home) No Speculation tax https://youtu.be/6qsAW4NEpVA (id:1945)
Demographic Information
Neighbourhood Education
| Bachelor's degree | 30 |
| College | 60 |
| University degree at bachelor level or above | 40 |
Neighbourhood Marital Status Stat
| Married | 165 |
| Widowed | 20 |
| Divorced | 10 |
| Separated | 10 |
| Never married | 115 |
| Living common law | 10 |
| Married or living common law | 180 |
| Not married and not living common law | 160 |
Neighbourhood Construction Date
| 1961 to 1980 | 85 |
| 1981 to 1990 | 40 |
| 1991 to 2000 | 10 |





