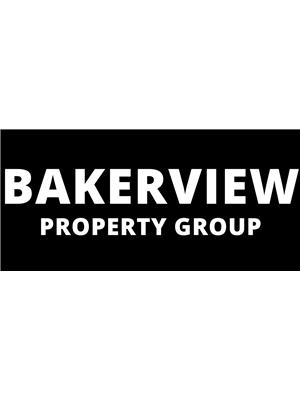1750 Lilac Drive, Surrey
- Bedrooms: 2
- Bathrooms: 1
- Living area: 1232 square feet
- Type: Townhouse
- Added: 11 days ago
- Updated: 4 days ago
- Last Checked: 1 days ago
Beautifully renovated rancher townhome in Alderwood boasting private south-facing views of lush gardens. Featuring nicely renovated kitchen w/stainless steel appliances, gas stove & gorgeous quartz countertops. Upgrades abound, including fresh paint, high-end laminate flooring, and a well-appointed laundry room. The home offers two generous sized bedrooms & spa like bathroom. Enjoy the serenity of the park-like surroundings from your choice of two inviting patios. A sizable carport, abundant insulated storage & parking for up to four vehicles. Conveniently situated near Alderwood Park, tennis courts, schools, shopping, and a brief drive to White Rock beach. This pet-friendly residence offers a turnkey solution for those seeking a wonderful lifestyle! (id:1945)
powered by

Property Details
- Heating: Forced air, Natural gas
- Stories: 1
- Year Built: 1980
- Structure Type: Row / Townhouse
- Architectural Style: Ranch, Other
Interior Features
- Basement: None
- Appliances: Washer, Refrigerator, Dishwasher, Stove, Dryer
- Living Area: 1232
- Bedrooms Total: 2
- Fireplaces Total: 1
Exterior & Lot Features
- Water Source: Municipal water
- Parking Total: 4
- Parking Features: Carport, Open
- Building Features: Laundry - In Suite
Location & Community
- Common Interest: Condo/Strata
- Community Features: Pets Allowed, Rentals Allowed
Property Management & Association
- Association Fee: 436
Utilities & Systems
- Utilities: Natural Gas, Electricity
Tax & Legal Information
- Tax Year: 2024
- Tax Annual Amount: 2489.86
This listing content provided by REALTOR.ca has
been licensed by REALTOR®
members of The Canadian Real Estate Association
members of The Canadian Real Estate Association
















