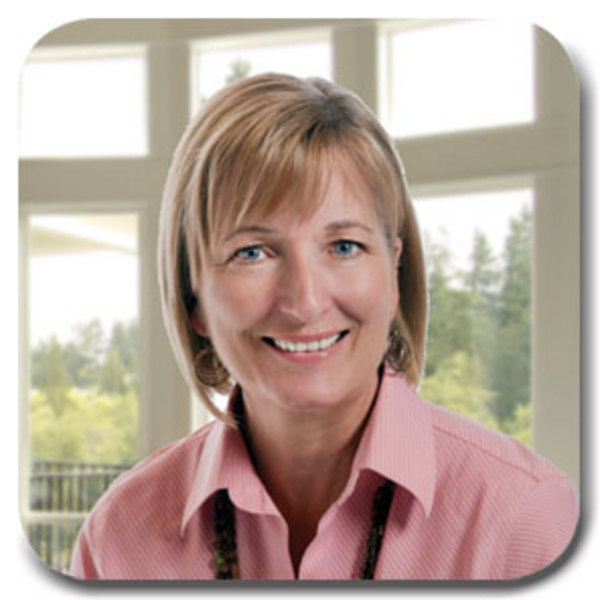408 3375 15 Street Sw, Calgary
- Bedrooms: 2
- Bathrooms: 3
- Living area: 1077.31 square feet
- Type: Apartment
- Added: 37 days ago
- Updated: 4 days ago
- Last Checked: 6 hours ago
Welcome to your new home in South Calgary, where comfort and elegance meet tranquility. This spacious and bright top-floor unit is nestled on the quiet side of the building, offering picturesque treetop views of South Calgary Park.Step inside to discover an open-plan layout that seamlessly blends functionality with style. The chef’s kitchen is a highlight, featuring quartz countertops, a unique under-counter microwave, and a generous pantry. The expansive living and dining areas are bathed in natural light, thanks to floor-to-ceiling windows that open onto your private deck—perfect for enjoying peaceful mornings or evening sunsets.The master suite is a true retreat, complete with a walk-in closet and a luxurious ensuite bathroom boasting dual sinks. A versatile office/den provides additional space for work or relaxation, while the second bedroom also includes a walk-in closet and its own 4-piece ensuite bathroom.Guests will appreciate the convenience of a separate 2-piece bathroom, and in-suite laundry adds to the ease of daily living. Notable upgrades worth approximately $15,000 include elegant California Closet built-ins and premium window coverings, enhancing both functionality and style.This home comes with one titled parking stall and is ideally situated close to a wealth of amenities, including shopping, schools, a library, an outdoor swimming pool, a pump track, tennis courts, and a dog park.Don’t miss this exceptional opportunity to live in a beautifully appointed, top-floor residence with all the modern comforts and a prime location. (id:1945)
powered by

Property Details
- Cooling: Central air conditioning
- Heating: Natural gas, Central heating
- Stories: 4
- Year Built: 2019
- Structure Type: Apartment
- Exterior Features: Stucco
- Foundation Details: Poured Concrete
- Architectural Style: Low rise
- Construction Materials: Wood frame
Interior Features
- Basement: None
- Flooring: Vinyl Plank
- Appliances: Refrigerator, Range - Gas, Dishwasher, Microwave, Washer & Dryer
- Living Area: 1077.31
- Bedrooms Total: 2
- Bathrooms Partial: 1
- Above Grade Finished Area: 1077.31
- Above Grade Finished Area Units: square feet
Exterior & Lot Features
- Lot Features: Closet Organizers, No Animal Home, No Smoking Home, Guest Suite, Parking
- Parking Total: 1
- Parking Features: Garage, Underground, Heated Garage
- Building Features: Car Wash, Exercise Centre, Guest Suite
Location & Community
- Common Interest: Condo/Strata
- Street Dir Suffix: Southwest
- Subdivision Name: South Calgary
- Community Features: Pets Allowed, Pets Allowed With Restrictions
Property Management & Association
- Association Fee: 687.46
- Association Name: Keystone Grey Properties
- Association Fee Includes: Common Area Maintenance, Property Management, Waste Removal, Heat, Water, Insurance, Reserve Fund Contributions, Sewer
Tax & Legal Information
- Tax Year: 2024
- Parcel Number: 0038425428
- Tax Annual Amount: 3791
- Zoning Description: MU-1 f2.55h15
Room Dimensions
This listing content provided by REALTOR.ca has
been licensed by REALTOR®
members of The Canadian Real Estate Association
members of The Canadian Real Estate Association

















