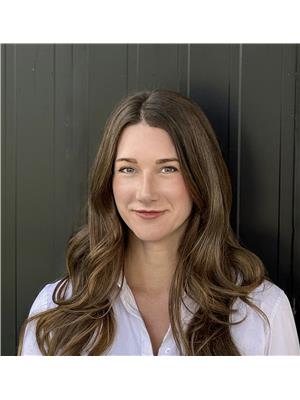12 Angle Street, Kitimat
- Bedrooms: 4
- Bathrooms: 2
- Living area: 2100 square feet
- Type: Residential
- Added: 74 days ago
- Updated: 63 days ago
- Last Checked: 14 hours ago
* PREC - Personal Real Estate Corporation. Welcome to 12 Angle Street, a beautifully updated 4-bedroom, 2-bathroom family home located in a quiet and well-maintained neighborhood. This 2,100 sq.ft. home sits on an east-facing lot, offering plenty of natural light throughout. The main floor features a spacious living room with gas fireplace, dining area, kitchen, two bedrooms, and a 3-piece bathroom. Downstairs, you'll find two additional bedrooms, a 4-piece bathroom, a family room, and a laundry area. Key updates in 2024 include a new roof, carpet, electric heaters, fresh paint, PEX plumbing, and a fully renovated downstairs bathroom. There is a large single car garage, and a detached powered shed on a concrete slab for storage. Move-in ready and perfect for family living! Book your showing today! (id:1945)
powered by

Property DetailsKey information about 12 Angle Street
- Roof: Asphalt shingle, Conventional
- Heating: Baseboard heaters, Electric
- Stories: 2
- Year Built: 1978
- Structure Type: House
- Foundation Details: Concrete Perimeter
- Architectural Style: Split level entry
Interior FeaturesDiscover the interior design and amenities
- Basement: Finished, N/A
- Appliances: Washer, Refrigerator, Dishwasher, Stove, Dryer
- Living Area: 2100
- Bedrooms Total: 4
- Fireplaces Total: 2
Exterior & Lot FeaturesLearn about the exterior and lot specifics of 12 Angle Street
- View: Mountain view
- Water Source: Municipal water
- Lot Size Units: square feet
- Parking Features: Garage
- Lot Size Dimensions: 7280
Location & CommunityUnderstand the neighborhood and community
- Common Interest: Freehold
Tax & Legal InformationGet tax and legal details applicable to 12 Angle Street
- Parcel Number: 004-723-660
- Tax Annual Amount: 2661.97
Room Dimensions

This listing content provided by REALTOR.ca
has
been licensed by REALTOR®
members of The Canadian Real Estate Association
members of The Canadian Real Estate Association
Nearby Listings Stat
Active listings
16
Min Price
$239,900
Max Price
$817,000
Avg Price
$455,885
Days on Market
84 days
Sold listings
9
Min Sold Price
$280,000
Max Sold Price
$412,000
Avg Sold Price
$334,630
Days until Sold
97 days
Additional Information about 12 Angle Street
































