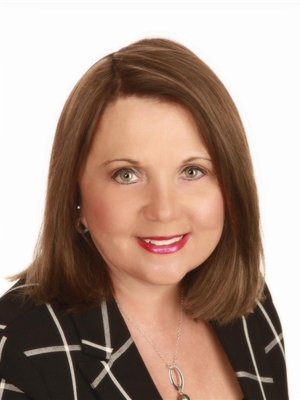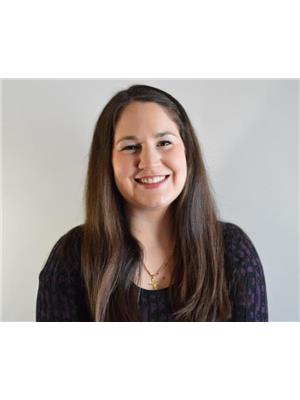211 270 Shawville Way Se, Calgary
- Bedrooms: 2
- Bathrooms: 3
- Living area: 1024.52 square feet
- Type: Apartment
- Added: 47 days ago
- Updated: 8 days ago
- Last Checked: 19 hours ago
PRIME LOCATION, West facing, 2nd Floor, Corner unit, with 1024 sq ft. boasting 2 Primary Bedrooms and 2.5 Bathrooms plus Titled, Secured, Heated Underground Parking in sought after Shawnessy, just mins walk to the Somerset LRT and a plethora of shopping options. Form and function blend beautifully to create this open plan design for your comfort and ease of every day living. Generous welcoming foyer, that leads to the spacious Great room which boasts a cozy gas fireplace with tile face & mantle. Cooks will enjoy the well laid out kitchen, featuring white cabinetry with a raised breakfast bar & pantry with plenty of workspace. The expansive dining area can easily accommodate a large table and flows seamlessly to ensure lots of room for larger gatherings & entertaining. Each bedroom is equipped with a 4pc Ensuite, with walk-through closets w/handy closet organizers, strategically located on opposite sides, providing optimum privacy and perfect for sharing. Laundry room with stacker washer/dryer & storage. 2pc Powder room. Abundant natural light permeates throughout. Recently professionally painted in neutral colors, ready for the new owners. Enjoy relaxing on your large square West facing, covered 100 Sq ft balcony with gas line for BBQ. The complex features secured bike room, elevator, indoor visitor parking, & onsite manager for the complex's (building 260) in these well-managed condos. Convenient walkability to outstanding amenities including YMCA, Shawnessy shopping, restaurants, grocery, transit, theatres library, banks & services. Ideal location for the non-driver. Easy access to MacLeod & Stoney Trail. Enjoy condo life in this lovely, spacious home and offers a healthy reserve with a well managed complex. Note: Unit Factor of 43 includes the parking. Unit only UF is 42. Parking stall B33 (id:1945)
powered by

Property Details
- Cooling: None
- Heating: Baseboard heaters
- Stories: 4
- Year Built: 2001
- Structure Type: Apartment
- Exterior Features: Vinyl siding
- Foundation Details: Poured Concrete
- Construction Materials: Wood frame
Interior Features
- Basement: None
- Flooring: Laminate, Carpeted, Ceramic Tile
- Appliances: Refrigerator, Dishwasher, Stove, Microwave Range Hood Combo, Window Coverings, Washer/Dryer Stack-Up
- Living Area: 1024.52
- Bedrooms Total: 2
- Fireplaces Total: 1
- Bathrooms Partial: 1
- Above Grade Finished Area: 1024.52
- Above Grade Finished Area Units: square feet
Exterior & Lot Features
- Lot Features: Gas BBQ Hookup, Parking
- Parking Total: 1
- Parking Features: Underground
Location & Community
- Common Interest: Condo/Strata
- Street Dir Suffix: Southeast
- Subdivision Name: Shawnessy
- Community Features: Pets Allowed With Restrictions, Age Restrictions
Property Management & Association
- Association Fee: 631.04
- Association Name: Equium Group
- Association Fee Includes: Common Area Maintenance, Interior Maintenance, Property Management, Waste Removal, Ground Maintenance, Heat, Insurance, Condominium Amenities, Parking, Reserve Fund Contributions, Sewer
Tax & Legal Information
- Tax Year: 2024
- Parcel Number: 0030315163
- Tax Annual Amount: 1524
- Zoning Description: M-C2
Additional Features
- Security Features: Smoke Detectors
Room Dimensions
This listing content provided by REALTOR.ca has
been licensed by REALTOR®
members of The Canadian Real Estate Association
members of The Canadian Real Estate Association

















