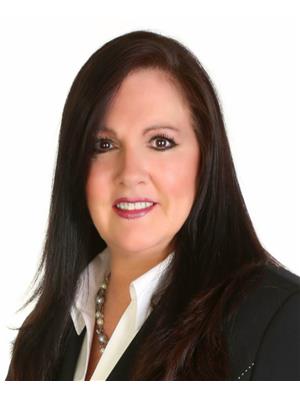3187 Searidge Street, Severn West Shore
- Bedrooms: 4
- Bathrooms: 3
- Type: Residential
- Added: 65 days ago
- Updated: 48 days ago
- Last Checked: 1 hours ago
Welcome To Serenity Bay, An Exquisite New Home Community Developed By Bosseini Living And Designed By LIV Communities. Nestled Alongside The Picturesque Lake Couchiching, This Stunning Community Offers A Private Beach Just A Short Stroll Down Beautifully Groomed Treed Trails . Enjoy Spacious Living With A Soaring 10' Ceiling, Perfect For Modern Lifestyles. Flexibility Awaits! Use The Main Floor Office As A 5th Bedroom Or A Quiet Office Workspace. Cook And Entertain In Style With A Large Island, With Granite Countertops, Built-In Dishwasher, Modern Oven, Microwave, And Stovetop Cooking. The Expansive Walk-In Pantry Ensures More Than Enough Storage Space! Relax Beside Your Built In Fireplace, Surrounded By Natural Light That Fills The Home. Four Roomy Bedrooms Offer Comfort, With The Primary Suite Featuring A 4-Piece Ensuite Bath And Walk-In Closet. All Bedrooms Include Double Closets And Large Windows. Embrace A Waterside Llifestyle In A Community Surrounded By Stunning Natural Beauty. Enjoy Numerous Summer And Winter Sports Right At Your Doorstep, And Benefit From Easy Access To Highway 11 For Convenient Commutes To Barrie, Orillia, And Muskoka.
powered by

Property DetailsKey information about 3187 Searidge Street
- Heating: Forced air, Natural gas
- Stories: 2
- Structure Type: House
- Exterior Features: Brick, Vinyl siding
- Foundation Details: Poured Concrete
Interior FeaturesDiscover the interior design and amenities
- Basement: Unfinished, N/A
- Flooring: Tile, Hardwood, Carpeted
- Appliances: Washer, Refrigerator, Dishwasher, Stove, Range, Oven, Dryer, Microwave
- Bedrooms Total: 4
- Bathrooms Partial: 1
Exterior & Lot FeaturesLearn about the exterior and lot specifics of 3187 Searidge Street
- Lot Features: Wooded area, Conservation/green belt, Sump Pump
- Water Source: Municipal water
- Parking Total: 6
- Parking Features: Garage
- Lot Size Dimensions: 59.1 x 126 FT
Location & CommunityUnderstand the neighborhood and community
- Directions: Grayshott Dr. & Turnbull Dr To Searidge St
- Common Interest: Freehold
Utilities & SystemsReview utilities and system installations
- Sewer: Sanitary sewer
Tax & Legal InformationGet tax and legal details applicable to 3187 Searidge Street
- Tax Year: 2024
- Tax Annual Amount: 424.2
- Zoning Description: R2-2
Room Dimensions
| Type | Level | Dimensions |
| Living room | Main level | 6.04 x 4.63 |
| Kitchen | Main level | 4.42 x 2.71 |
| Dining room | Main level | 4.69 x 3.38 |
| Office | Main level | 4.8 x 3.17 |
| Primary Bedroom | Second level | 4.05 x 4.69 |
| Bedroom 2 | Second level | 4.3 x 5.63 |
| Bedroom 3 | Second level | 4.69 x 3.99 |
| Bedroom 4 | Second level | 4.08 x 3.2 |
| Laundry room | Second level | 0 x 0 |

This listing content provided by REALTOR.ca
has
been licensed by REALTOR®
members of The Canadian Real Estate Association
members of The Canadian Real Estate Association
Nearby Listings Stat
Active listings
5
Min Price
$739,900
Max Price
$1,385,000
Avg Price
$1,098,760
Days on Market
52 days
Sold listings
0
Min Sold Price
$0
Max Sold Price
$0
Avg Sold Price
$0
Days until Sold
days












