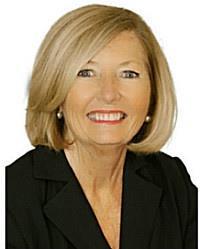6769 Deer Run Place, North Gower
- Bedrooms: 4
- Bathrooms: 4
- Type: Residential
- Added: 16 days ago
- Updated: 4 days ago
- Last Checked: 18 hours ago
This custom-built beauty on nearly 2 acres in an incredible community, designed by a top-notch contractor whose quality shines in every corner. Curb appeal is off the charts w/a stamped concrete path leading up to a grand entrance! Inside, you’re greeted by 18' ceilings in the lvgrm & a mainfl primary(23) that’s spectacular! Custom built-ins span the entire room, gorgeous en-suite & direct access to the hot tub & deck. The kitchen is a dream: granite, huge island, & top-tier appliances, & dining rm perfect for entertaining. A 2nd-story loft has 2 bdrms, den, & office, & a full bath. The bsmt is its own world, w/a separate entrance, a wet bar, gym, theatre room, den, bdrm, full bath, & more! New furnace, AC, HRV. Outside, it’s a paradise: a heated inground pool, hot tub, sprawling deck, patio & privacy galore, complete w/a sprinkler system! Plus there’s a one-of-a-kind shooting tunnel/hangout space that’s sure to impress your hockey loving fam! Mins from Kemptville & a short commute! (id:1945)
powered by

Property DetailsKey information about 6769 Deer Run Place
- Cooling: Central air conditioning, Air exchanger
- Heating: Heat Pump, Forced air, Propane
- Stories: 2
- Year Built: 2011
- Structure Type: House
- Exterior Features: Stone, Stucco
- Foundation Details: Poured Concrete
Interior FeaturesDiscover the interior design and amenities
- Basement: Finished, Full
- Flooring: Tile, Hardwood, Wall-to-wall carpet
- Appliances: Washer, Refrigerator, Hot Tub, Dishwasher, Stove, Dryer, Freezer, Hood Fan
- Bedrooms Total: 4
- Fireplaces Total: 1
- Bathrooms Partial: 1
Exterior & Lot FeaturesLearn about the exterior and lot specifics of 6769 Deer Run Place
- Lot Features: Acreage, Private setting, Automatic Garage Door Opener
- Water Source: Drilled Well
- Lot Size Units: acres
- Parking Total: 10
- Pool Features: Inground pool
- Parking Features: Attached Garage, Detached Garage, Oversize, Inside Entry
- Road Surface Type: Paved road
- Building Features: Exercise Centre
- Lot Size Dimensions: 1.97
Location & CommunityUnderstand the neighborhood and community
- Common Interest: Freehold
Utilities & SystemsReview utilities and system installations
- Sewer: Septic System
Tax & Legal InformationGet tax and legal details applicable to 6769 Deer Run Place
- Tax Year: 2024
- Parcel Number: 039250046
- Tax Annual Amount: 5626
- Zoning Description: RR3
Room Dimensions

This listing content provided by REALTOR.ca
has
been licensed by REALTOR®
members of The Canadian Real Estate Association
members of The Canadian Real Estate Association
Nearby Listings Stat
Active listings
1
Min Price
$1,450,000
Max Price
$1,450,000
Avg Price
$1,450,000
Days on Market
15 days
Sold listings
0
Min Sold Price
$0
Max Sold Price
$0
Avg Sold Price
$0
Days until Sold
days
Nearby Places
Additional Information about 6769 Deer Run Place








































