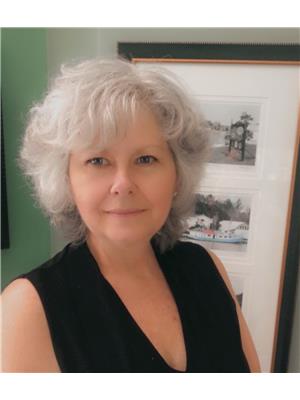29 Louisa St Street, Bluewater
- Bedrooms: 3
- Bathrooms: 3
- Living area: 1900 square feet
- Type: Residential
- Added: 18 days ago
- Updated: 17 days ago
- Last Checked: 2 hours ago
This property is top drawer from the outside-in! Your first impression yells pride of ownership and it just gets better & better. It just FEELS right. You have the charm & character of days gone by as well as all the conveniences of modern-day construction. After your done admiring the fabulous gardens follow the stamped concrete drive and walkways up to the inviting entry. Open the door and your heart will smile. This house was brought into the next chapter of its life and into a wonderful family home in 2020. The bright fresh interior draws you into a comfortable yet sophisticated open-concept living experience. Chef-quality appliances in a dream kitchen. The heated tile floors transition into warm reclaimed Hemlock flooring throughout the dining and living room. Ship lathe walls with a central gas fireplace - large windows wash the interior with natural light. The primary bedroom is spacious and cozy with patio door to the rear deck and steps from a private sauna room, a walk-through closet brings you to the primary spa like bathroom. The second level boasts 2 guest's room - one works as a second primary bedroom with private access to the welcoming upper bath with heated floors. And it doesn't stop her. Saunter back down the staircase and out the door onto a covered deck that wraps around 2 sides of the home and overlooks the well-tended gardens. Wander a little farther and into the side yard with a private deck and a fabulous bunkie that houses a sauna and extra room for development - the property is completely enclosed with privacy fence that encloses this double lot (future development?) And it keeps getting better because this property is close to all the amenities Bayfield has to offer, a quick jaunt to the main street, and a lovely short stroll to the Marina and the main beach, add some shopping, golf, walking trails and the fabulous view from Pioneer Park and you realize this is the THE ONE! Hurry before someone else makes your dream their reality. . (id:1945)
powered by

Property DetailsKey information about 29 Louisa St Street
Interior FeaturesDiscover the interior design and amenities
Exterior & Lot FeaturesLearn about the exterior and lot specifics of 29 Louisa St Street
Location & CommunityUnderstand the neighborhood and community
Utilities & SystemsReview utilities and system installations
Tax & Legal InformationGet tax and legal details applicable to 29 Louisa St Street
Room Dimensions

This listing content provided by REALTOR.ca
has
been licensed by REALTOR®
members of The Canadian Real Estate Association
members of The Canadian Real Estate Association
Nearby Listings Stat
Active listings
1
Min Price
$1,150,000
Max Price
$1,150,000
Avg Price
$1,150,000
Days on Market
17 days
Sold listings
0
Min Sold Price
$0
Max Sold Price
$0
Avg Sold Price
$0
Days until Sold
days
Nearby Places
Additional Information about 29 Louisa St Street















