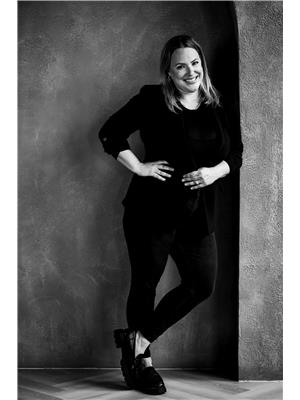806 2045 Lake Shore Boulevard W, Toronto
- Bedrooms: 2
- Bathrooms: 2
- Type: Apartment
- Added: 7 days ago
- Updated: 5 days ago
- Last Checked: 20 hours ago
Welcome to The Palace Pier, This Luxury spacious 1500sq.ft Condo (with Breathtaking Lake Views) Nestled at 2045 Lake Shore West in the Vibrant Mimico neighborhood Offering The Best Toronto Has to Offer, Nature With Big City Life, Toronto. Take in the Walking Trails, Bike Trails, The Lake, Enjoy Nature At Your Door Steps. This Spectacular Lakeview Condo Offers A Spacious 2-bedroom, 2-Powder Rm, A Perfect Blend Of Comfort, Convenience, And Style. Upon Entering, You Will Make Your Way Through The Hallway Where You Will Be Greeted By An Open-Concept Floor Plan, Living Room, Dining Room, Kitchen and Solarium Area With Breathtaking Views. This Natural Flowing Open Concept Layout offers Large Living Room, Open Concept Flow to the Dining Area. Opulence Amenities Like, Valet Service, Complimentary Shuttle Services To Union Station, Car Wash, 8 Guest Suites, Executive Meeting Room, Wellness Spa and Fitness, Tennis Court, Squash Courts, Indoor Swimming Pool, Sauna, and Putting Green, Table Tennis Room I Golf Practice Cage. Lets Not Forget Concierge Service, And A Gourmet Restaurant* On The Premises As Well.
powered by

Property DetailsKey information about 806 2045 Lake Shore Boulevard W
- Cooling: Central air conditioning
- Heating: Forced air, Natural gas
- Structure Type: Apartment
- Foundation Details: Concrete
- Type: Condo
- Size: 1500 sq.ft
- Bedrooms: 2
- Powder Rooms: 2
- Address: 2045 Lake Shore West
- Neighborhood: Mimico
Interior FeaturesDiscover the interior design and amenities
- Flooring: Hardwood, Ceramic
- Appliances: Washer, Refrigerator, Dishwasher, Stove, Range, Dryer
- Bedrooms Total: 2
- Floor Plan: Open-Concept
- Living Room: Spacious
- Dining Room: Connected to Living Area
- Kitchen: Part of Open-Concept Layout
- Solarium: Area with Breathtaking Views
Exterior & Lot FeaturesLearn about the exterior and lot specifics of 806 2045 Lake Shore Boulevard W
- View: Lake view, View, View of water, Unobstructed Water View
- Lot Features: Carpet Free, In suite Laundry
- Parking Total: 1
- Pool Features: Indoor pool
- Parking Features: Underground
- Building Features: Storage - Locker, Exercise Centre, Party Room, Security/Concierge
- Waterfront Features: Waterfront
- Views: Breathtaking Lake Views
- Access: Walking Trails, Bike Trails, Lake Ontario
Location & CommunityUnderstand the neighborhood and community
- Directions: Lake Shore and Palace Pier Ct
- Common Interest: Condo/Strata
- Street Dir Suffix: West
- Community Features: Pet Restrictions
- Neighborhood Features: Vibrant
- Nature And City Life: Best of both worlds in Toronto
Business & Leasing InformationCheck business and leasing options available at 806 2045 Lake Shore Boulevard W
- Restaurant: Private Gourmet Restaurant
- Club Facilities: Party Room: true, BBQ Area: true, Sports Simulator: true, Games Rooms: true, Billiards Rooms: true, Children's Playground: true
Property Management & AssociationFind out management and association details
- Association Fee: 1733.57
- Association Name: Crossbridge Condominium Services Ltd.
- Association Fee Includes: Common Area Maintenance, Heat, Electricity, Water, Insurance, Parking
- Amenities: Valet Service: true, Shuttle Services: Complimentary to Union Station, Car Wash: true, Guest Suites: 8, Executive Meeting Room: true, Wellness Spa and Fitness: true, Tennis Court: true, Squash Courts: true, Indoor Swimming Pool: true, Sauna: true, Putting Green: true, Table Tennis Room: true, Golf Practice Cage: true, Concierge Service: true, Gourmet Restaurant: true
Tax & Legal InformationGet tax and legal details applicable to 806 2045 Lake Shore Boulevard W
- Tax Year: 2023
- Tax Annual Amount: 3859.95
Additional FeaturesExplore extra features and benefits
- Accessibility: true
Room Dimensions

This listing content provided by REALTOR.ca
has
been licensed by REALTOR®
members of The Canadian Real Estate Association
members of The Canadian Real Estate Association
Nearby Listings Stat
Active listings
181
Min Price
$80,000
Max Price
$2,800,000
Avg Price
$903,797
Days on Market
134 days
Sold listings
50
Min Sold Price
$590,000
Max Sold Price
$2,348,880
Avg Sold Price
$1,049,277
Days until Sold
46 days


































