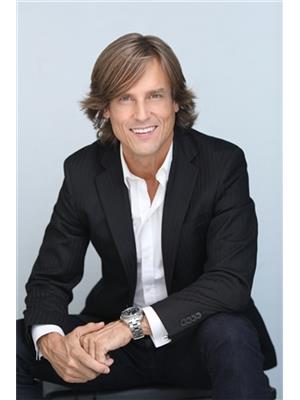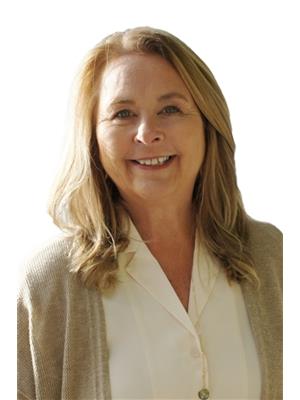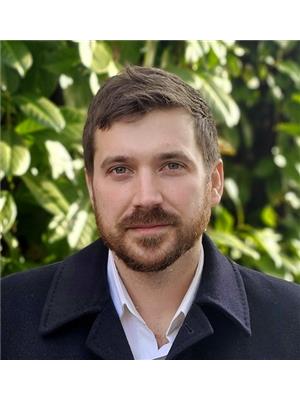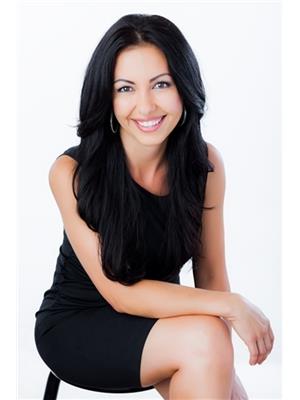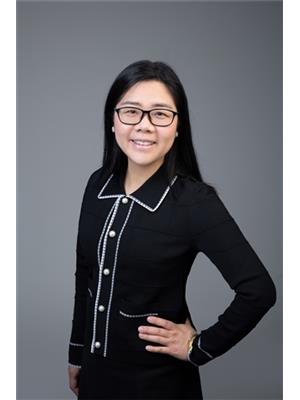5132 Alderfeild Place, West Vancouver
- Bedrooms: 4
- Bathrooms: 3
- Living area: 3238 square feet
- Type: Residential
- Added: 2 days ago
- Updated: 2 days ago
- Last Checked: 6 hours ago
Modern Westcoast classic in Upper Caulfeild! Fully renovated in 2021 this home is unlike anything else in the area. Vaulted entry boasts 16 ft ceilings enhanced by the extensive Stonework & Skylights that are signature design hallmarks in this unique concept build. Sitting a top 10,000 + square ft lot, the 3,200 + square ft house offers 4 bdrm, 3 bath layout perfectly integrated w. principal O/D areas that enjoy the 360 dgr breathtaking views of Mountain, City & Ocean. Renos include but not limited to; Primary bdrm/ensuite, Kitch & appl, European Oak wide plank HW, Eclipse sliding doors, Triple glazed alum windows/Doors, large cut porcelain tile, float glass railings & bathrooms to round out this stunning modern transformation. Bonus studio/workshop. Steps from schools, shops & rec. Open Sat 2-4 (id:1945)
powered by

Property DetailsKey information about 5132 Alderfeild Place
- Heating: Forced air, Natural gas
- Year Built: 1980
- Structure Type: House
- Architectural Style: 2 Level
- Type: Single Family Home
- Renovation Year: 2021
- Size: 3,200+ square ft
- Lot Size: 10,000+ square ft
- Bedrooms: 4
- Bathrooms: 3
Interior FeaturesDiscover the interior design and amenities
- Appliances: All
- Living Area: 3238
- Bedrooms Total: 4
- Fireplaces Total: 2
- Entry: Vaulted entry with 16 ft ceilings
- Design Elements: Extensive stonework, skylights, unique concept build
- Flooring: European Oak wide plank hardwood
- Kitchen: Renovated with new appliances
- Bathrooms: Renovated including primary ensuite
- Doors: Eclipse sliding doors, triple glazed aluminum windows/doors
- Tile: Large cut porcelain tile
- Railings: Float glass railings
Exterior & Lot FeaturesLearn about the exterior and lot specifics of 5132 Alderfeild Place
- View: View
- Lot Features: Central location, Cul-de-sac
- Lot Size Units: square feet
- Parking Total: 4
- Parking Features: Garage
- Lot Size Dimensions: 10365
- Views: 360-degree breathtaking views of mountain, city, and ocean
- Outdoor Areas: Principal outdoor areas integrated with principal living spaces
- Additional Structure: Bonus studio/workshop
Location & CommunityUnderstand the neighborhood and community
- Common Interest: Freehold
- Proximity: Steps from schools, shops, and recreation
Tax & Legal InformationGet tax and legal details applicable to 5132 Alderfeild Place
- Tax Year: 2023
- Parcel Number: 007-239-220
- Tax Annual Amount: 10565.97
Additional FeaturesExplore extra features and benefits
- Open House: Open Saturday 2-4 pm

This listing content provided by REALTOR.ca
has
been licensed by REALTOR®
members of The Canadian Real Estate Association
members of The Canadian Real Estate Association
Nearby Listings Stat
Active listings
17
Min Price
$1,999,000
Max Price
$7,490,000
Avg Price
$3,782,765
Days on Market
46 days
Sold listings
2
Min Sold Price
$2,098,000
Max Sold Price
$2,998,000
Avg Sold Price
$2,548,000
Days until Sold
46 days
Nearby Places
Additional Information about 5132 Alderfeild Place
































