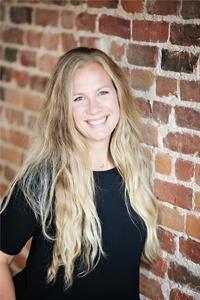726 Northumberland Heights Road W, Alnwick Haldimand
- Bedrooms: 6
- Bathrooms: 4
- Type: Residential
- Added: 49 days ago
- Updated: 15 days ago
- Last Checked: 20 hours ago
Beautiful Country home situated on 2.64 acres of mature trees and on a quiet country road. This Custom Home features 6 Bed 4 Bath and 2 Dream kitchen's guaranteed to impress. Can easily accommodate a large extended family. Open concept throughout that features large windows and 9' ceilings on both levels. 3 car garage, ICF Foundation and upgraded insulation and 30 year shingles. The lower level has an in-law suite, that features a kitchen 3 bed, 2 bath and walk out to an amazing poured concrete patio.
powered by

Property Details
- Cooling: Central air conditioning
- Heating: Forced air, Propane
- Stories: 1
- Structure Type: House
- Exterior Features: Vinyl siding, Brick Facing
- Foundation Details: Poured Concrete
- Architectural Style: Bungalow
Interior Features
- Basement: Finished, Walk out, N/A
- Flooring: Tile
- Appliances: Water Treatment
- Bedrooms Total: 6
Exterior & Lot Features
- Parking Total: 8
- Parking Features: Attached Garage
- Lot Size Dimensions: 259.58 FT
Location & Community
- Directions: Community Center RD
- Common Interest: Freehold
- Street Dir Suffix: West
Utilities & Systems
- Sewer: Septic System
Tax & Legal Information
- Tax Annual Amount: 5890.62
Room Dimensions
This listing content provided by REALTOR.ca has
been licensed by REALTOR®
members of The Canadian Real Estate Association
members of The Canadian Real Estate Association














