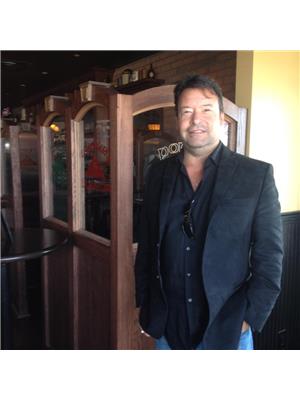102 109 Swindon Way, Winnipeg
- Bedrooms: 2
- Bathrooms: 2
- Living area: 1005 square feet
- Type: Apartment
- Added: 21 hours ago
- Updated: 19 hours ago
- Last Checked: 11 hours ago
1E//Winnipeg/Tuxedo Village Gem! This newly renovated 2-bedroom condo offers modern style, comfort, and convenience in a sought-after location. Situated on the main floor with no stairs required, it features a private out door court grassed area, complete with a charming walkway and patio for outdoor enjoyment.Inside, you ll find a spacious layout featuring a large dining area that accommodates an 8-person table adjacent to the eat-in kitchen, perfect for casual meals. The primary bedroom includes a 2-piece ensuite, with an option for a full bath upgrade in the future. 2 convent bathrooms.Enjoy new hardwood-style flooring in 2024 s trendiest colour water proof (approved by Condo Corp), fresh paint, and updated baseboards throughout. The in-suite laundry comes with high-efficiency appliances for added convenience.This move-in-ready condo offers just over 1,000 sq ft of beautifully updated living space. Quick possession is available schedule your viewing today! Bring you pet with you. One dog or one cat is allowed (id:1945)
powered by

Property DetailsKey information about 102 109 Swindon Way
Interior FeaturesDiscover the interior design and amenities
Exterior & Lot FeaturesLearn about the exterior and lot specifics of 102 109 Swindon Way
Location & CommunityUnderstand the neighborhood and community
Property Management & AssociationFind out management and association details
Utilities & SystemsReview utilities and system installations
Tax & Legal InformationGet tax and legal details applicable to 102 109 Swindon Way
Additional FeaturesExplore extra features and benefits
Room Dimensions

This listing content provided by REALTOR.ca
has
been licensed by REALTOR®
members of The Canadian Real Estate Association
members of The Canadian Real Estate Association
Nearby Listings Stat
Active listings
12
Min Price
$209,900
Max Price
$669,000
Avg Price
$358,342
Days on Market
399 days
Sold listings
11
Min Sold Price
$169,900
Max Sold Price
$599,900
Avg Sold Price
$403,455
Days until Sold
23 days

















