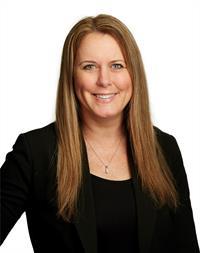4486 Wellington Road 32 Road, Puslinch
- Bedrooms: 5
- Bathrooms: 5
- Type: Residential
- Added: 63 days ago
- Updated: 23 days ago
- Last Checked: 5 hours ago
Welcome to the most perfect combination of rural luxury executive living and investment value. This huge bungalow offers almost 5,000 square feet of living space across both levels, and sits on two acres that scream opportunity.With over 400 ft of lot frontage, there's more than enough room for your stunning executive home, the large detached quonset workshop, outdoor recreation, and so much more.The fully renovated interior is an absolute pleasure to enjoy, from the massive custom kitchen with huge island and separate beverage / coffee counter, to the vaulted ceilings and stunning view from the truly 'great' room, you'll quickly realize upon touring that you don't want to settle for any other home in this price range. Check out the nicest view a home office could possibly have. Imagine your furniture in the three main bedrooms, the fourth ground floor guest room, and an additional basement suite larger than most hotel rooms, perfect for family visiting from out of town. The basement itself can be accessed from the side door through a separate mudroom, and you can feel the in-floor heating while you tour the huge Rec room, kitchenette, dining area, an abundance of storage, in addition to two additional washrooms including one with a perfect spot to wash and pamper your furry friends with room to potentially install one of the two included laundry pairs down here in the future if you'd prefer. With a new water system in 2022 and a new septic in 2017, you enjoy peace of mind. You're 4 minutes to the 401, 3 minutes to the edge of urban Cambridge, and 8 minutes to Guelph. You're just a quick bike ride to Puslinch Lake, North America's LARGEST kettle lake, and you'll surely enjoy the serenity of living surrounded by nature every day. This is the perfect place to call home, close to everything you need, with the space and privacy you deserve.
powered by

Property DetailsKey information about 4486 Wellington Road 32 Road
- Cooling: Central air conditioning
- Heating: Forced air, Propane
- Stories: 1
- Structure Type: House
- Exterior Features: Brick
- Foundation Details: Poured Concrete
- Architectural Style: Bungalow
Interior FeaturesDiscover the interior design and amenities
- Basement: Finished, N/A
- Appliances: Refrigerator, Water purifier, Dishwasher, Stove, Range, Dryer, Microwave, Window Coverings, Two Washers
- Bedrooms Total: 5
- Bathrooms Partial: 1
Exterior & Lot FeaturesLearn about the exterior and lot specifics of 4486 Wellington Road 32 Road
- Parking Total: 12
- Parking Features: Attached Garage
- Lot Size Dimensions: 400 x 217.59 FT ; 1.998 acres, 400ft frontage
Location & CommunityUnderstand the neighborhood and community
- Directions: Wellington Rd 34 > Wellington Rd 32
- Common Interest: Freehold
Utilities & SystemsReview utilities and system installations
- Sewer: Septic System
Tax & Legal InformationGet tax and legal details applicable to 4486 Wellington Road 32 Road
- Tax Annual Amount: 7582.35
- Zoning Description: Res
Room Dimensions

This listing content provided by REALTOR.ca
has
been licensed by REALTOR®
members of The Canadian Real Estate Association
members of The Canadian Real Estate Association
Nearby Listings Stat
Active listings
1
Min Price
$1,799,999
Max Price
$1,799,999
Avg Price
$1,799,999
Days on Market
63 days
Sold listings
0
Min Sold Price
$0
Max Sold Price
$0
Avg Sold Price
$0
Days until Sold
days
Nearby Places
Additional Information about 4486 Wellington Road 32 Road

















































