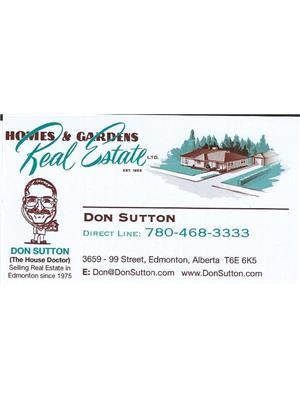13033 64 St Nw, Edmonton
- Bedrooms: 3
- Bathrooms: 1
- Living area: 70.93 square meters
- Type: Residential
- Added: 67 days ago
- Updated: 66 days ago
- Last Checked: 17 hours ago
This well-maintained mid-century home, set on a large 48x120 RF3-zoned lot, presents a fantastic opportunity for first-time buyers, investors, or developers! Nestled on a charming tree-lined street, the property is conveniently located within minutes of the LRT, Yellowhead, Manning, Londonderry Mall & more! The home boasts several key upgrades, including updated living room windows, a newer roof, soffit, fascia & 100-amp electrical service. Despite these modern improvements, the property retains its delightful mid-century charm, featuring elegant archways & textured ceilings. The main floor includes 2 well-sized bedrooms, a full bathroom, a bright & spacious living room, & a functional dining room & kitchen. The basement offers a 4th bedroom & den/office area, perfect for additional living space or a home workspace. Outside, the expansive backyard provides plenty of space for entertaining & the large single detached HEATED garage is perfect for winter parking or as a workshop. Opportunity awaits! (id:1945)
powered by

Property Details
- Heating: Forced air
- Stories: 1
- Year Built: 1955
- Structure Type: House
- Architectural Style: Raised bungalow
Interior Features
- Basement: Partially finished, Full
- Appliances: Washer, Refrigerator, Stove, Dryer, Microwave, Freezer, Hood Fan, Storage Shed, Window Coverings, Garage door opener, Garage door opener remote(s), Fan
- Living Area: 70.93
- Bedrooms Total: 3
Exterior & Lot Features
- Lot Features: See remarks, Lane
- Lot Size Units: square meters
- Parking Features: Detached Garage, Oversize, Heated Garage
- Building Features: Vinyl Windows
- Lot Size Dimensions: 535.44
Location & Community
- Common Interest: Freehold
- Community Features: Public Swimming Pool
Tax & Legal Information
- Parcel Number: 6496376
Room Dimensions

This listing content provided by REALTOR.ca has
been licensed by REALTOR®
members of The Canadian Real Estate Association
members of The Canadian Real Estate Association














