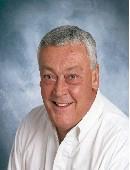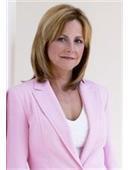368 Mcmaster Crescent, Saskatoon
- Bedrooms: 3
- Bathrooms: 2
- Living area: 1320 square feet
- Type: Residential
- Added: 14 hours ago
- Updated: 11 hours ago
- Last Checked: 4 hours ago
Large 1320 square foot bungalow in College Park close to all of the best amenities and the University. Features 2+1 bedroom, NEW shingles (2021) NEW main floor windows including large custom front window(2022), 2 washrooms, separate living room, custom kitchen and dining area and a spacious family room. The basement includes a large multi-purpose room, 1 bedroom, a partially renovated bathroom and additional space for more storage. The kitchen has an abundance of updated white cabinetry, new sink, large pantry, and stainless steel appliances. Extra features include central air conditioning, central vacuum. (Might be able to put in a separate entrance to basement by the NEW side door.) More photos to follow. (id:1945)
powered by

Property Details
- Cooling: Central air conditioning
- Heating: Forced air, Natural gas
- Year Built: 1978
- Structure Type: House
- Architectural Style: Bungalow
Interior Features
- Basement: Full, Partial
- Appliances: Washer, Refrigerator, Stove, Dryer, Microwave, Storage Shed
- Living Area: 1320
- Bedrooms Total: 3
Exterior & Lot Features
- Lot Features: Lane
- Lot Size Units: square feet
- Parking Features: None, Parking Space(s)
- Lot Size Dimensions: 4615.00
Location & Community
- Common Interest: Freehold
Tax & Legal Information
- Tax Year: 2024
- Tax Annual Amount: 3483
Room Dimensions
This listing content provided by REALTOR.ca has
been licensed by REALTOR®
members of The Canadian Real Estate Association
members of The Canadian Real Estate Association


















