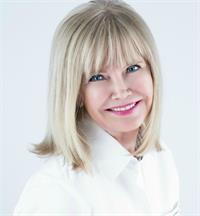88 Lakeport Road Unit 37, St Catharines
- Bedrooms: 2
- Bathrooms: 4
- Living area: 1461 square feet
- Type: Apartment
Source: Public Records
Note: This property is not currently for sale or for rent on Ovlix.
We have found 6 Condos that closely match the specifications of the property located at 88 Lakeport Road Unit 37 with distances ranging from 2 to 4 kilometers away. The prices for these similar properties vary between 799,000 and 1,500,000.
Nearby Places
Name
Type
Address
Distance
Kilt & Clover
Restaurant
17 Lock St
0.8 km
Holy Cross Catholic Secondary School
School
460 Linwell Rd
3.7 km
St Catharines
Locality
St Catharines
4.3 km
Montebello Park
Park
64 Ontario St
4.3 km
Gatorade Garden City Complex
Stadium
8 Gale Crescent
4.4 km
Ridley College
School
2 Ridley Road
4.9 km
Sir Winston Churchill Secondary School
School
101 Glen Morris Dr
6.7 km
The Pen Centre
Shopping mall
221 Glendale Ave
7.6 km
Brock University
University
500 Glenridge Avenue
8.8 km
Short Hills Provincial Park
Park
Thorold
11.0 km
Ball's Falls Conservation Area
Park
3296 Sixth Ave
12.2 km
Westlane Secondary School
School
5960 Pitton Rd
16.2 km
Property Details
- Cooling: Central air conditioning
- Heating: Forced air, Electric, Natural gas
- Stories: 2
- Structure Type: Apartment
- Exterior Features: Vinyl siding
- Foundation Details: Poured Concrete
- Architectural Style: 2 Level
Interior Features
- Basement: None
- Appliances: Washer, Refrigerator, Central Vacuum, Dishwasher, Dryer, Window Coverings
- Living Area: 1461
- Bedrooms Total: 2
- Bathrooms Partial: 1
- Above Grade Finished Area: 1461
- Above Grade Finished Area Units: square feet
- Above Grade Finished Area Source: Other
Exterior & Lot Features
- Lot Features: Cul-de-sac, Conservation/green belt, Balcony, Automatic Garage Door Opener
- Water Source: Municipal water
- Parking Total: 3
- Parking Features: Attached Garage
Location & Community
- Directions: Lakeport Rd to On the Henley just before entering PORT DALHOUSIE
- Common Interest: Condo/Strata
- Subdivision Name: 438 - Port Dalhousie
- Community Features: Quiet Area, Community Centre
Property Management & Association
- Association Fee: 735.7
Utilities & Systems
- Sewer: Municipal sewage system
Tax & Legal Information
- Tax Annual Amount: 5736.5
- Zoning Description: R3
Welcome home to your new executive townhome located at the prestigious On The Henley. Completely renovated in May 2021, this home offers a luxurious living experience. From the moment you walk in through the front door, you will notice how bright and spacious the home is. You will also be drawn to the high end materials and features, such as the gorgeous engineered hardwood floors (main and second floor), marble tile (powder room), Lutron lighting throughout, Pablo Designs light fixtures (kitchen and master bedroom), bluetooth bathroom mirrors throughout, heated floors (second floor bathrooms) and USB outlets (kitchen and master bedroom). The main floor is truly exquisite, providing an open concept floor plan that makes entertaining a breeze. The granite counters, backsplash and 8ft matching island, together with high end Bosch appliances, Elkay farmhouse kitchen sink and Grohe faucet and custom cabinetry, create a stunning kitchen that is perfect for entertaining family and friends. The 18ft ceiling in the living area, complemented by the feature wall with a 65 inch Samsung Frame TV and electric Napoleon fireplace and stunning built-in shelving, and gorgeous powder room put the finishing touches to the main floor. Take the solid oak extra wide stairs up to the second floor where you will fall in love with the master bedroom. Retreat in this spacious and calming room, which includes an office, feature wall with a 55 inch Samsung Frame TV and electric Napoleon fireplace, walk in closet and spa-like ensuite master bathroom. Down the hall from the master bedroom, you will find a spacious second bedroom and second spa-like bathroom. The solid oak extra wide stairs will take you to the basement, which offers an abundance of space for play and storage, and includes a third spa-like bathroom. Discerning clients will take pleasure in viewing this home. (id:1945)
Demographic Information
Neighbourhood Education
| Master's degree | 20 |
| Bachelor's degree | 95 |
| University / Above bachelor level | 10 |
| College | 145 |
| Degree in medicine | 10 |
| University degree at bachelor level or above | 135 |
Neighbourhood Marital Status Stat
| Married | 540 |
| Widowed | 180 |
| Divorced | 75 |
| Separated | 25 |
| Never married | 175 |
| Living common law | 40 |
| Married or living common law | 580 |
| Not married and not living common law | 455 |
Neighbourhood Construction Date
| 1961 to 1980 | 240 |
| 1981 to 1990 | 10 |
| 1991 to 2000 | 50 |
| 1960 or before | 85 |









