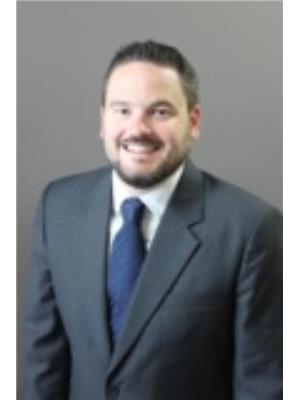33 Erin Woods Circle Se, Calgary
- Bedrooms: 3
- Bathrooms: 2
- Living area: 1474.51 square feet
- Type: Mobile
- Added: 106 days ago
- Updated: 80 days ago
- Last Checked: 13 hours ago
This 3-bedroom home offers over 1,470 sq ft of comfortable living space. Situated in a peaceful cul-de-sac with only one neighbour, it backs onto beautiful green space, providing privacy and tranquility. Don’t miss this opportunity to own a well-maintained home in a desirable area with no condo or lease fees. Spacious kitchen with plenty of room for a dining table. Vaulted ceilings for an airy, open feel. Three generous sized bedrooms including the huge primary bedroom with a large ensuite. Two living rooms so your kids can have their own private space to watch movies or do some gaming. Brand new Bradford White hot water tank. Ample storage outside with 3 sheds. Plenty of street parking. Great location, close to all amenities and easy access. Call your realtor today for a showing! (id:1945)
powered by

Property DetailsKey information about 33 Erin Woods Circle Se
Interior FeaturesDiscover the interior design and amenities
Exterior & Lot FeaturesLearn about the exterior and lot specifics of 33 Erin Woods Circle Se
Location & CommunityUnderstand the neighborhood and community
Tax & Legal InformationGet tax and legal details applicable to 33 Erin Woods Circle Se
Room Dimensions

This listing content provided by REALTOR.ca
has
been licensed by REALTOR®
members of The Canadian Real Estate Association
members of The Canadian Real Estate Association
Nearby Listings Stat
Active listings
28
Min Price
$269,900
Max Price
$1,075,000
Avg Price
$464,917
Days on Market
45 days
Sold listings
18
Min Sold Price
$185,000
Max Sold Price
$629,900
Avg Sold Price
$482,561
Days until Sold
41 days










