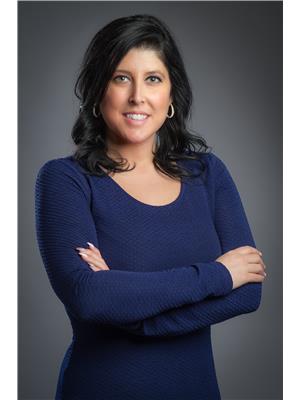1448 Thorburn Road, St Philips
- Bedrooms: 5
- Bathrooms: 2
- Living area: 2070 square feet
- Type: Residential
- Added: 26 days ago
- Updated: 18 days ago
- Last Checked: 8 hours ago
Searching for a family home with space for everyone? Check out 1448 Thorburn Road. This meticulously maintained, split entry bungalow has all the space you need and then some! The main floor features a bright and airy open concept design with hardwood floors, and kitchen featuring a centre island and stainless steel appliances. The main floor also locates 3 bedrooms, and main bathroom, with the primary bedroom boasting a walk-in closet. Downstairs, the developed basement includes 2 more bedrooms, a second full bathroom, a large rec room featuring a cozy wood stove for comfort & efficiency and a utility area. The basement was initially roughed in for an in-law suite with its own entrance should you need that extra space for the family. Outside, the large lot is surrounded by mature trees and greenery and includes an expansive deck as well as a detached 24x30 garage with a 10x22 extension. With rear yard access, you can drive those ATV's right on in! This property has seen plenty of recent upgrades including 2 mini-splits (one on each floor), kitchen and bathroom renovations, a new patio, town water and sewer hook up, new shingles, new air exchanger, new hot water boiler and fresh paint and plaster in the basement. This lovely home is move-in ready and could be yours! (id:1945)
powered by

Property DetailsKey information about 1448 Thorburn Road
Interior FeaturesDiscover the interior design and amenities
Exterior & Lot FeaturesLearn about the exterior and lot specifics of 1448 Thorburn Road
Location & CommunityUnderstand the neighborhood and community
Utilities & SystemsReview utilities and system installations
Tax & Legal InformationGet tax and legal details applicable to 1448 Thorburn Road
Additional FeaturesExplore extra features and benefits
Room Dimensions

This listing content provided by REALTOR.ca
has
been licensed by REALTOR®
members of The Canadian Real Estate Association
members of The Canadian Real Estate Association
Nearby Listings Stat
Active listings
1
Min Price
$399,000
Max Price
$399,000
Avg Price
$399,000
Days on Market
25 days
Sold listings
1
Min Sold Price
$487,230
Max Sold Price
$487,230
Avg Sold Price
$487,230
Days until Sold
88 days
Nearby Places
Additional Information about 1448 Thorburn Road













