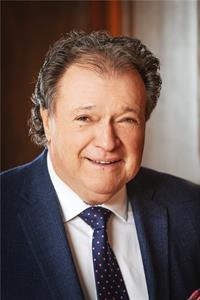40 Horseshoe Boulevard Unit 209, Barrie
- Bedrooms: 2
- Bathrooms: 2
- Living area: 985 square feet
- Type: Apartment
- Added: 23 days ago
- Updated: 22 days ago
- Last Checked: 10 hours ago
PREMIUM CORNER UNIT! Kick your golf season into high gear! Unique design & decor elements can be found in this contemporary top floor condo at Horseshoe Valley's Copeland House. Rental Program Included ($55,000 Value). Granite counters in kitchen & baths. Keep warm by the gas fireplace or walk out from the living room & 2nd bdrm to enjoy the ski hill & wooded views from the corner balcony. Stainless steel appliances & high end furniture all included, making this offering eligible for the resort's rental pool. Unit also comes with in-suite laundry. An excellent vacation getaway or add to your rental portfolio. RSA (id:1945)
powered by

Property Details
- Cooling: Central air conditioning
- Heating: Natural gas
- Stories: 1
- Structure Type: Apartment
- Exterior Features: Brick, Vinyl siding
- Foundation Details: Poured Concrete
Interior Features
- Basement: None
- Appliances: Washer, Refrigerator, Dishwasher, Stove, Dryer, Microwave, Window Coverings
- Living Area: 985
- Bedrooms Total: 2
- Fireplaces Total: 1
- Above Grade Finished Area: 985
- Above Grade Finished Area Units: square feet
- Above Grade Finished Area Source: Plans
Exterior & Lot Features
- Lot Features: Balcony, Country residential
- Water Source: Municipal water
Location & Community
- Directions: TURN ONTO HORSESHOE BLVD FROM HORSEHOE VALLY RD W
- Common Interest: Condo/Strata
- Subdivision Name: OR55 - Horseshoe Valley
Property Management & Association
- Association Fee: 535.89
- Association Fee Includes: Insurance, Parking
Utilities & Systems
- Sewer: Municipal sewage system
Tax & Legal Information
- Tax Annual Amount: 2961.44
- Zoning Description: OS1
Room Dimensions

This listing content provided by REALTOR.ca has
been licensed by REALTOR®
members of The Canadian Real Estate Association
members of The Canadian Real Estate Association















