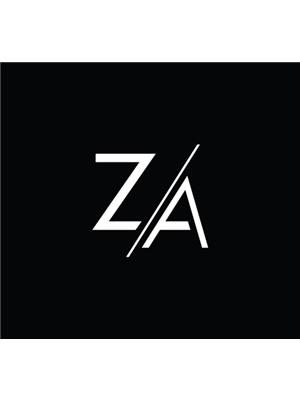B 3858 W 13 Th Avenue, Vancouver
- Bedrooms: 3
- Bathrooms: 4
- Living area: 1472 square feet
- Type: Duplex
- Added: 2 days ago
- Updated: 12 hours ago
- Last Checked: 4 hours ago
Welcome to this stunning NET-ZERO rear 1/2 duplex, designed by the acclaimed Marrimor Interiors. Every detail has been thoughtfully crafted, offering a bright, open floor plan with custom features throughout. The chef's kitchen boasts Miele appliances, custom cabinetry, and a cozy window seat. Step into the sunny South-facing backyard through 10' accordion glass doors. Upstairs, discover three spacious bedrooms, each with an ensuite and in-floor heating. The primary suite features a spa-like ensuite and large WIC, while the top floor offers an oversized private balcony. Equipped with A/C, ample storage, a one-car garage with EV charging, and a fenced yard, this home is perfection! (id:1945)
powered by

Property DetailsKey information about B 3858 W 13 Th Avenue
Interior FeaturesDiscover the interior design and amenities
Exterior & Lot FeaturesLearn about the exterior and lot specifics of B 3858 W 13 Th Avenue
Location & CommunityUnderstand the neighborhood and community
Utilities & SystemsReview utilities and system installations
Tax & Legal InformationGet tax and legal details applicable to B 3858 W 13 Th Avenue
Additional FeaturesExplore extra features and benefits

This listing content provided by REALTOR.ca
has
been licensed by REALTOR®
members of The Canadian Real Estate Association
members of The Canadian Real Estate Association
Nearby Listings Stat
Active listings
40
Min Price
$2,198,000
Max Price
$7,950,000
Avg Price
$3,690,747
Days on Market
66 days
Sold listings
11
Min Sold Price
$2,599,000
Max Sold Price
$6,680,000
Avg Sold Price
$3,767,364
Days until Sold
86 days
Nearby Places
Additional Information about B 3858 W 13 Th Avenue














