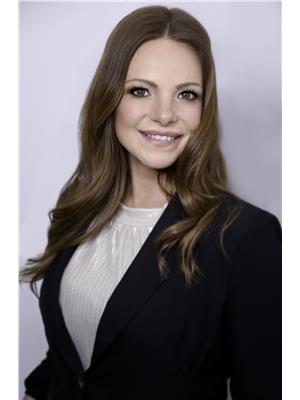509 6 Toronto Street, Barrie City Centre
- Bedrooms: 3
- Bathrooms: 2
- Type: Apartment
- Added: 83 days ago
- Updated: 2 days ago
- Last Checked: 20 hours ago
Welcome to this Gorgeous meticulously maintained Suite offering 2 bedrooms plus den that can as well be used as a third bedroom and or office. The well appointed recently updated bright kitchen, offers high end appliances pot lighting lots of storage and pantry. Lovely Open concept living area complimented by beautiful hardwood flooring walks out to a large private balcony overlooking stunning views of lake Simcoe, the Marina and the City. The large primary bedroom boasts 9 ft ceilings and double closets. The stunning updated ensuite includes oversized glass shower, a beautiful quartz vanity with spacious built in cabinetry. Enjoy the convenience of on site laundry with new appliances and the large utility room. Other notable features of this Condo is the recently renovated main lobby, party room, games room and Guest suites, The additional features include the indoor swimming pool, Hot Tub, Sauna, very well equipped large Gym, and Library. Life at Water View offers a peaceful relaxing lifestyle on the waterfront of Kempenfelt Bay on Lake Simcoe, where urban living meets waterfront tranquilly. Surrounded by the City's vibrant energy and within easy reach of the boardwalk, Marina, dining, shopping, and entertainment. Also providing easy access to the highway Go Train, short drive to cottage country and less than an hour to the GTA. Come see what Waterfront Condo living in Barrie has to offer. (id:1945)
powered by

Property Details
- Cooling: Central air conditioning
- Heating: Forced air, Natural gas
- Structure Type: Apartment
- Exterior Features: Steel, Concrete
- Foundation Details: Unknown
Interior Features
- Appliances: Washer, Refrigerator, Hot Tub, Stove, Dryer, Microwave, Window Coverings
- Bedrooms Total: 3
- Fireplaces Total: 1
Exterior & Lot Features
- View: City view, Direct Water View
- Lot Features: Balcony, Level, In suite Laundry, Guest Suite
- Parking Total: 1
- Water Body Name: Simcoe
- Building Features: Storage - Locker, Fireplace(s)
- Waterfront Features: Waterfront
Location & Community
- Directions: Lakeshore to Toronto St
- Common Interest: Condo/Strata
- Community Features: Pet Restrictions
Property Management & Association
- Association Fee: 993.41
- Association Name: Bayshore Property Manage
- Association Fee Includes: Common Area Maintenance, Heat, Water, Insurance, Parking
Tax & Legal Information
- Tax Year: 2024
- Tax Annual Amount: 5564
- Zoning Description: Residential
Room Dimensions
This listing content provided by REALTOR.ca has
been licensed by REALTOR®
members of The Canadian Real Estate Association
members of The Canadian Real Estate Association














