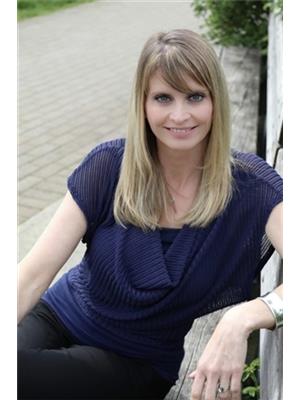7844 160 A Street, Surrey
- Bedrooms: 5
- Bathrooms: 3
- Living area: 3438 square feet
- Type: Residential
Source: Public Records
Note: This property is not currently for sale or for rent on Ovlix.
We have found 6 Houses that closely match the specifications of the property located at 7844 160 A Street with distances ranging from 2 to 10 kilometers away. The prices for these similar properties vary between 989,000 and 2,150,000.
Nearby Places
Name
Type
Address
Distance
Fleetwood Park Secondary School
School
7940 156 St
0.9 km
Boston Pizza
Restaurant
15980 Fraser Hwy #801
1.4 km
Holy Cross Regional High School
School
16193 88 Ave
1.9 km
North Surrey Secondary School
School
15945 96 Ave
3.5 km
Cambridge Elementary
School
Surrey
4.2 km
Boston Pizza
Bar
6486 176 St #600
4.3 km
Johnston Heights Secondary
School
15350 99 Ave
4.3 km
Frank Hurt Secondary
School
13940
4.3 km
Sullivan Heights Secondary School
School
6248 144 St
4.6 km
Boston Pizza
Restaurant
15125 100 Ave
4.7 km
Pacific Academy
School
10238 168th street
5.0 km
Boston Pizza
Restaurant
7488 King George Hwy
5.0 km
Property Details
- Heating: Baseboard heaters
- Year Built: 1990
- Structure Type: House
- Architectural Style: 2 Level
Interior Features
- Basement: None
- Appliances: Washer, Refrigerator, Dishwasher, Stove, Dryer, Storage Shed
- Living Area: 3438
- Bedrooms Total: 5
- Fireplaces Total: 2
Exterior & Lot Features
- Water Source: Municipal water
- Lot Size Units: square feet
- Parking Total: 6
- Parking Features: Garage
- Lot Size Dimensions: 9259
Location & Community
- Common Interest: Freehold
Utilities & Systems
- Sewer: Sanitary sewer, Storm sewer
- Utilities: Water, Natural Gas, Electricity
Tax & Legal Information
- Tax Year: 2023
- Tax Annual Amount: 5370.28
Premier cul-de-sac living in Fleetwood - renovated home situated on a 9000+ sqft property on a greenbelt! This reimagined home offers modern updates that seamlessly blend with the timeless architecture: spacious & bright formal living + dining rooms, an impressive great room with bar, a generous kitchen with island & adjacent eating area. The double glass doors are perfect for indoor-outdoor living - enjoy BBQs & garden side dining on the sun terrace. Features: bedroom & full bathroom on the main, an impressive primary bedroom with walk in closet + spa-inspired ensuite ($25k+ renovation), 3 additional bedrooms on the upper, a gym, storage shed, kids playground & more! Leading school catchments, minutes to shopping, daily conveniences, services, Fleetwood Park & the future skytrain station. (id:1945)
Demographic Information
Neighbourhood Education
| Master's degree | 25 |
| Bachelor's degree | 150 |
| University / Above bachelor level | 30 |
| University / Below bachelor level | 25 |
| Certificate of Qualification | 35 |
| College | 120 |
| Degree in medicine | 15 |
| University degree at bachelor level or above | 220 |
Neighbourhood Marital Status Stat
| Married | 550 |
| Widowed | 40 |
| Divorced | 25 |
| Separated | 15 |
| Never married | 255 |
| Living common law | 35 |
| Married or living common law | 585 |
| Not married and not living common law | 340 |
Neighbourhood Construction Date
| 1961 to 1980 | 15 |
| 1981 to 1990 | 140 |
| 1991 to 2000 | 80 |
| 2001 to 2005 | 25 |
| 2006 to 2010 | 45 |









