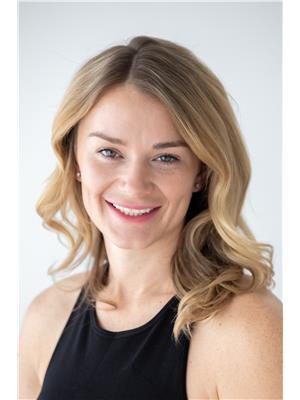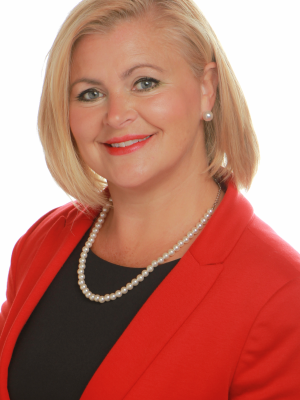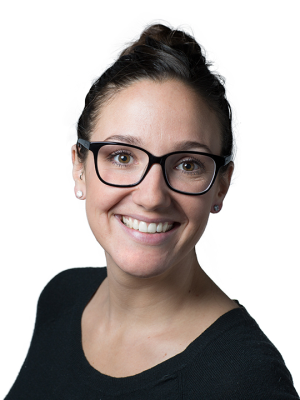1911 Pineridge Mountain Gate, Invermere
- Bedrooms: 4
- Bathrooms: 3
- Living area: 2469 square feet
- Type: Residential
- Added: 52 days ago
- Updated: 15 days ago
- Last Checked: 21 hours ago
Enjoy quality finishing through-out this 4-bedroom 2.5-bathroom bungalow with a fully developed basement. Beautiful indoor living includes open concept dining/kitchen with eating bar, a spacious living room with cozy wood fireplace, main floor laundry room and lots of windows to let the light and natural surroundings be enjoyed from inside the home. The main bedroom is large enough for a king bed and furnishings which has a connecting en-suite with large shower and custom built-in closet space. Need more space for guests? No problem. The lower level is completely finished and has a huge rec room for everyone to spread out and enjoy. If this isn't enough, try spending your time on the outdoor patio area soaking in the sunshine. All of this is located in Invermere and is just a short stroll from the community pickleball courts, playground and park area plus close enough to the schools and Invermere shops/restaurants. A must see!!! The exterior of the home was recently painted. (id:1945)
powered by

Property Details
- Roof: Asphalt shingle, Unknown
- Cooling: Heat Pump
- Heating: Heat Pump, Forced air, Electric
- Year Built: 2009
- Structure Type: House
- Exterior Features: Other
- Foundation Details: Concrete
- Construction Materials: Wood frame
Interior Features
- Basement: Finished, Full, Unknown
- Flooring: Hardwood, Carpeted
- Appliances: Washer, Refrigerator, Dishwasher, Stove, Dryer, Microwave, Window Coverings
- Living Area: 2469
- Bedrooms Total: 4
Exterior & Lot Features
- Water Source: Municipal water
- Lot Size Units: square feet
- Lot Size Dimensions: 8102
Location & Community
- Common Interest: Freehold
Utilities & Systems
- Utilities: Sewer
Tax & Legal Information
- Zoning: Residential
- Parcel Number: 027-680-479
Room Dimensions
This listing content provided by REALTOR.ca has
been licensed by REALTOR®
members of The Canadian Real Estate Association
members of The Canadian Real Estate Association
















