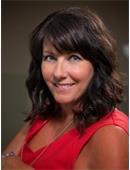5158 Boswell Crescent, Regina
- Bedrooms: 4
- Bathrooms: 4
- Living area: 1664 square feet
- Type: Residential
- Added: 3 days ago
- Updated: 3 days ago
- Last Checked: 9 hours ago
Welcome to 5158 Boswell Crescent! This well-maintained family home is located in the desirable Lakeridge neighborhood, close to parks, playgrounds, and walking paths. This 1,664 sq. ft. two-story home features an open-concept kitchen and dining room, with direct access to the backyard deck. The kitchen boasts a large island and a walkthrough pantry, which leads to the laundry room and the attached two-car garage. The second floor offers a spacious primary bedroom with a walk-in closet and a four-piece en-suite bathroom. Two additional generously sized bedrooms and a four-piece bathroom complete the upper level. The fully developed basement includes an additional bedroom, a large three-piece bathroom, and a sizable family room, perfect for recreational use. The utility room is equipped with a high-efficiency furnace, HRV system, and central air conditioning. Don't miss this opportunity—call today to book a showing! (id:1945)
powered by

Show
More Details and Features
Property DetailsKey information about 5158 Boswell Crescent
- Cooling: Central air conditioning, Air exchanger
- Heating: Forced air, Natural gas
- Stories: 2
- Year Built: 2004
- Structure Type: House
- Architectural Style: 2 Level
Interior FeaturesDiscover the interior design and amenities
- Appliances: Washer, Refrigerator, Central Vacuum, Dishwasher, Stove, Dryer, Microwave, Hood Fan, Storage Shed
- Living Area: 1664
- Bedrooms Total: 4
Exterior & Lot FeaturesLearn about the exterior and lot specifics of 5158 Boswell Crescent
- Lot Features: Treed, Rectangular, Double width or more driveway
- Lot Size Units: square feet
- Parking Features: Attached Garage, Parking Space(s)
- Lot Size Dimensions: 4869.00
Location & CommunityUnderstand the neighborhood and community
- Common Interest: Freehold
Tax & Legal InformationGet tax and legal details applicable to 5158 Boswell Crescent
- Tax Year: 2024
- Tax Annual Amount: 4970
Room Dimensions

This listing content provided by REALTOR.ca
has
been licensed by REALTOR®
members of The Canadian Real Estate Association
members of The Canadian Real Estate Association
Nearby Listings Stat
Active listings
7
Min Price
$459,900
Max Price
$579,900
Avg Price
$513,343
Days on Market
48 days
Sold listings
1
Min Sold Price
$825,000
Max Sold Price
$825,000
Avg Sold Price
$825,000
Days until Sold
16 days
Additional Information about 5158 Boswell Crescent


















