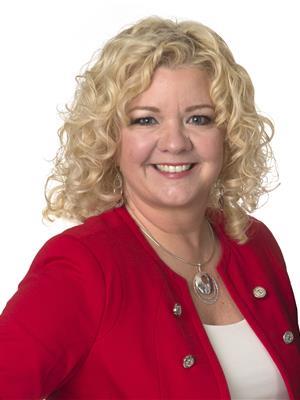42 Owen Avenue, Leeds And Grenville
- Bedrooms: 5
- Bathrooms: 5
- Type: Residential
- Added: 10 hours ago
- Updated: 7 hours ago
- Last Checked: 14 minutes ago
Welcome to Tree Hill Estates, a picturesque country neighbourhood that offers large lots, natural gas and high speed internet, all two minutes from the 401 and the town of Gananoque. Nestled on just under 2 acres of serene property, this expansive home boasts a total of 3642 sq.ft of living space on the first two levels and an additional approximately 2200 sq ft in the basement. The large 3 car garage offers over 14 ft. ceilings, 10ft garage doors and radiant in floor heat. Two central air units and two furnaces, along with a boiler system that controls radiant heat throughout the basement and garage, allows for optimal comfort no matter the season. Guests are welcomed through 8ft double entry doors to a thoughtfully designed main floor featuring a formal dining room, office, and open concept kitchen, eating area and living room with a gas fireplace and custom built ins, a separate walk in pantry with a sink, double wall ovens, additional storage and counter space that allows for those small appliances to stay convenient and yet out of sight, as well as a large mudroom/laundry area with custom locker spaces, and a walk in closet! Moving upstairs you will find 4 sizeable bedrooms, all with ample closet space, an additional laundry room, and a custom desk area. The large primary suite presents two large dressing rooms with custom cabinetry, a substantial ensuite with large black stone soaker tub, dual shower, and separate vanity space. Adding to the grandeur of this home are 10ft ceilings on the main floor, 9ft on both upper and lower levels, speaker system wired throughout the entire home, and covered front and back porches. For added piece of mind, a 20KW Kohler generator ensures uninterrupted power supply during any unforeseen outages. This home represents the pinnacle of luxury living, offering space, comfort, and modern amenities in a tranquil private setting backing onto conservation. Construction can be completed as early as a30 day close. (id:1945)
powered by

Property DetailsKey information about 42 Owen Avenue
Interior FeaturesDiscover the interior design and amenities
Exterior & Lot FeaturesLearn about the exterior and lot specifics of 42 Owen Avenue
Location & CommunityUnderstand the neighborhood and community
Utilities & SystemsReview utilities and system installations
Tax & Legal InformationGet tax and legal details applicable to 42 Owen Avenue
Additional FeaturesExplore extra features and benefits
Room Dimensions

This listing content provided by REALTOR.ca
has
been licensed by REALTOR®
members of The Canadian Real Estate Association
members of The Canadian Real Estate Association
Nearby Listings Stat
Active listings
1
Min Price
$1,599,900
Max Price
$1,599,900
Avg Price
$1,599,900
Days on Market
0 days
Sold listings
0
Min Sold Price
$0
Max Sold Price
$0
Avg Sold Price
$0
Days until Sold
days
Nearby Places
Additional Information about 42 Owen Avenue














