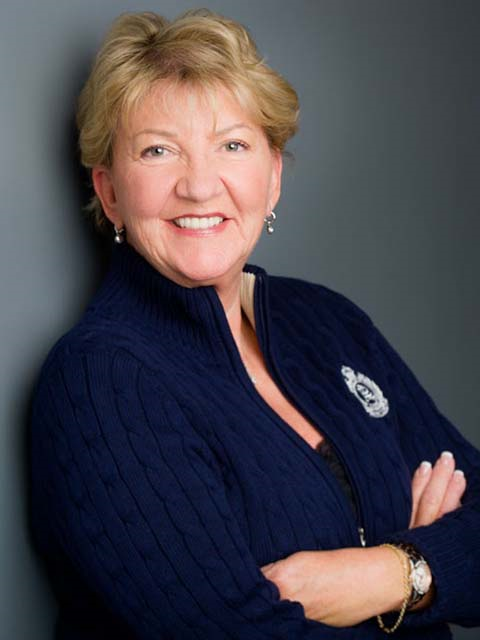811 250 Davis Drive, Newmarket Central Newmarket
- Bedrooms: 2
- Bathrooms: 2
- Type: Apartment
- Added: 118 days ago
- Updated: 2 days ago
- Last Checked: 4 hours ago
Very Well maintained, bright and spotless, 2 bdrm Condo with 2 Bath Condo in Sought After Location in Newmarket. Very Large with 1161sq of living space, featuring an eat in kitchen, separate dining and living room. Large Master bedroom that features a walk in closet and en-suite bathroom. 2nd bdrm with lots of space and wall to wall closet, lots of storage throughout, 1 owned Parking and 1 exclusive use Locker included. Cable package included in maintenance fees. Close to Upper Canada Mall and lots amenities in walking distance, including Main St Newmarket with VIVA transit on Davis Drive! Must be seen!
powered by

Property Details
- Structure Type: Apartment
- Exterior Features: Concrete, Brick
Interior Features
- Flooring: Tile, Carpeted
- Bedrooms Total: 2
Exterior & Lot Features
- Parking Total: 1
- Parking Features: Underground
- Building Features: Storage - Locker, Exercise Centre, Recreation Centre
Location & Community
- Directions: Yonge St & Davis Drive
- Common Interest: Condo/Strata
- Community Features: Pets not Allowed
Property Management & Association
- Association Fee: 831.07
- Association Name: Wilson Blanchard Management
- Association Fee Includes: Common Area Maintenance, Cable TV, Heat, Electricity, Water, Insurance, Parking
Tax & Legal Information
- Tax Annual Amount: 2313.4
Room Dimensions
This listing content provided by REALTOR.ca has
been licensed by REALTOR®
members of The Canadian Real Estate Association
members of The Canadian Real Estate Association















