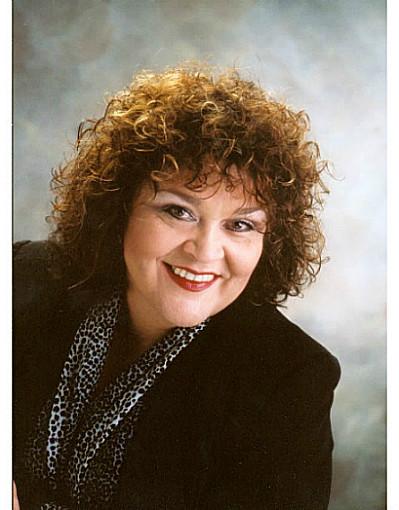4186 Portage Road Unit 406, Niagara Falls
- Bedrooms: 2
- Living area: 1117 square feet
- Type: Apartment
- Added: 67 days ago
- Updated: 22 days ago
- Last Checked: 14 hours ago
Amazing investment opportunity with never seen before incentives! ***Pre Construction Sale***All Measurements approximate. Brand new Zebra Condominium project in the highly desirable Thorold Stone and Portage road are in Niagara Falls. Closing in 2026!! (id:1945)
powered by

Property DetailsKey information about 4186 Portage Road Unit 406
Interior FeaturesDiscover the interior design and amenities
Exterior & Lot FeaturesLearn about the exterior and lot specifics of 4186 Portage Road Unit 406
Location & CommunityUnderstand the neighborhood and community
Property Management & AssociationFind out management and association details
Utilities & SystemsReview utilities and system installations
Tax & Legal InformationGet tax and legal details applicable to 4186 Portage Road Unit 406
Room Dimensions

This listing content provided by REALTOR.ca
has
been licensed by REALTOR®
members of The Canadian Real Estate Association
members of The Canadian Real Estate Association
Nearby Listings Stat
Active listings
103
Min Price
$69,950
Max Price
$14,999,999
Avg Price
$941,552
Days on Market
84 days
Sold listings
43
Min Sold Price
$349,000
Max Sold Price
$3,100,000
Avg Sold Price
$758,413
Days until Sold
84 days
















