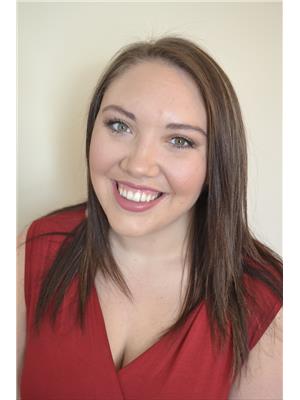6441 Route 105, Lower Brighton
- Bedrooms: 6
- Bathrooms: 5
- Living area: 3600 square feet
- Type: Residential
- Added: 477 days ago
- Updated: 30 days ago
- Last Checked: 12 hours ago
Welcome to 6441 Route 105, Lower Brighton. This executive home exemplifies luxury and comfort. With 6 spacious bedrooms, (including main floor primary suite with walk-in closet, full bathroom, private deck with river views) 3 full baths, and 2 half baths, there is ample space for a large family or guests. Nestled on an almost 3-acre property of mature gardens & its own pond, the panoramic views of the majestic Saint John River are simply breathtaking. The interior is a masterpiece of design, boasting extensive renovations that have transformed the home into a modern haven. The Avondale kitchen is a chef's dream, including 10ft island, stainless steel appliances and exquisite finishes. With working stone fireplace, cathedral ceilings, exposed wooden beams & plenty of storage this home really does have it all! Worried about bringing wood up from the basement? Dont, there is a wood elevator to do the heavy lifting for you! The lower level includes - 2 car garage for vehicles and a third bay for lawn mower, snow blower, off-road vehicles, office, storage rooms, half bathroom, workshop and wood storage. Close to the URV Hospital, Good access to the Highway. Extensively renovated over the past few years including (but not limited to) new electrical, new plumbing, Avondale kitchen, new bathrooms, windows throughout, efficient instant water heat, efficient in floor heating on main level. Only 20 minutes from Woodstock or Florenceville.**Listing sales person is related to vendor** (id:1945)
powered by

Property DetailsKey information about 6441 Route 105
Interior FeaturesDiscover the interior design and amenities
Exterior & Lot FeaturesLearn about the exterior and lot specifics of 6441 Route 105
Utilities & SystemsReview utilities and system installations
Tax & Legal InformationGet tax and legal details applicable to 6441 Route 105
Room Dimensions

This listing content provided by REALTOR.ca
has
been licensed by REALTOR®
members of The Canadian Real Estate Association
members of The Canadian Real Estate Association
Nearby Listings Stat
Active listings
1
Min Price
$799,900
Max Price
$799,900
Avg Price
$799,900
Days on Market
476 days
Sold listings
0
Min Sold Price
$0
Max Sold Price
$0
Avg Sold Price
$0
Days until Sold
days
Nearby Places
Additional Information about 6441 Route 105






