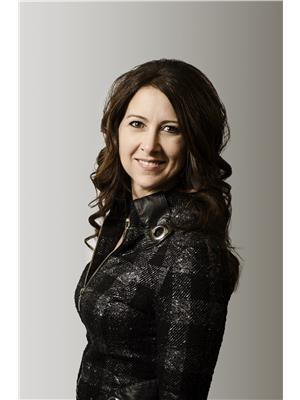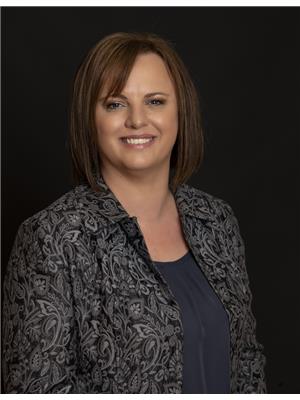770 Johnston Drive Ne, Weyburn
- Bedrooms: 5
- Bathrooms: 3
- Living area: 1800 square feet
- Type: Residential
- Added: 218 days ago
- Updated: 174 days ago
- Last Checked: 14 hours ago
Welcome to 770 Johnston Drive! This sprawling bungalow has it all - a huge amount of interior living space, full basement, open floor plan, attached double garage, and a prime location. Located in the Assiniboia Park residential area, this 1800 sq.ft. home is close to school and parks. Inside the home, you'll immediately take note of the spacious interior. A cozy living room, complete with gas fireplace, greets you as you enter. Down the hall are two sizeable guest bedrooms. You'll appreciate that one has direct access to the main 4-piece bath - perfect for guests or kids. On the other side of the living room is access to the master suite with large bedroom area and incredible ensuite bath with double sinks, a second gas fireplace, corner soaker tub, separate shower and two skylights - a true retreat. Continuing into the home, you are treated to a bonus area which could serve as a sitting room, second dining area or an open office. There is access to the back pressure-treated deck from this area. Flowing from this is an amazing kitchen with a full-compliment of appliances and ample counter space and cabinetry. Through the galley kitchen, you find a spacious dining area, large enough to accommodate families of all sizes. Completing this space are two closets, a separate laundry area, and access to the double attached garage (with access to the back yard). This home has a full basement, allowing for approx. 3600 sq.ft. of total living space. The basement is partially developed with two more bedrooms, a third full bathroom, a family room, and a perfectly-sized rec room, ideal fo movies or entertaining. At one end of the rec room is a nook area which could be used as a play or gaming area for the kids or it could be removed to complete the room. With loads of living space, front and back decks, 200 amp electrical service, 5 bedrooms, 3 full baths, and an amazing location, this home is sure to sell. Don't miss your opportunity to see it before it's gone. (id:1945)
powered by

Property DetailsKey information about 770 Johnston Drive Ne
- Cooling: Central air conditioning
- Heating: Forced air, Natural gas
- Year Built: 2008
- Structure Type: House
- Architectural Style: Bungalow
Interior FeaturesDiscover the interior design and amenities
- Basement: Partially finished, Full
- Appliances: Washer, Refrigerator, Dishwasher, Stove, Dryer, Microwave, Window Coverings
- Living Area: 1800
- Bedrooms Total: 5
- Fireplaces Total: 1
- Fireplace Features: Gas, Conventional
Exterior & Lot FeaturesLearn about the exterior and lot specifics of 770 Johnston Drive Ne
- Lot Features: Corner Site, Rectangular, Double width or more driveway
- Lot Size Units: square feet
- Parking Features: Attached Garage, Parking Space(s)
- Lot Size Dimensions: 7800.00
Location & CommunityUnderstand the neighborhood and community
- Common Interest: Freehold
Tax & Legal InformationGet tax and legal details applicable to 770 Johnston Drive Ne
- Tax Year: 2024
- Tax Annual Amount: 3701
Room Dimensions

This listing content provided by REALTOR.ca
has
been licensed by REALTOR®
members of The Canadian Real Estate Association
members of The Canadian Real Estate Association
Nearby Listings Stat
Active listings
10
Min Price
$189,000
Max Price
$529,000
Avg Price
$338,950
Days on Market
105 days
Sold listings
6
Min Sold Price
$189,900
Max Sold Price
$535,000
Avg Sold Price
$352,948
Days until Sold
103 days
Nearby Places
Additional Information about 770 Johnston Drive Ne

























































