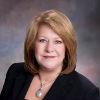44 Elsie Crescent, Moncton
- Bedrooms: 5
- Bathrooms: 3
- Living area: 1169 square feet
- Type: Residential
- Added: 58 days ago
- Updated: 5 days ago
- Last Checked: 1 hours ago
ATTENTION INVESTORS- GROWING PRIME NEIGHBORHOOD!! - INLAW SUITE POTENTIAL!!! WALK OUT - SEPARATE ENTRY!! BEAUTIFUL FURNITURE INCLUDED Are you looking to move down east for the first time, or are you looking to come home to fulfill your heart and unwind? Are you looking for the east coast taste of local food or do you miss the good ole boys and girls who all went to the same schools? Are you new to our country and want to explore or are you from here and miss the great outdoors? I have the perfect home for your family new or old, Its in the Fairview Knoll area, Homes are scarce and fast to be sold! If I were to describe this home on this Street and in this City, I would have to say, Its a TASTE OF HOME, One that sits so pretty! If I were to describe what it feels like to live here, I'd have to say, It's a TASTE OF HOME, that holds the heart so near! If I were to describe to you about our market, I'm talking about food and our locals who rock it, On every corner and every block, It's a TASTE OF HOME that cant be bought! The scenery the stores, the schools, the outdoors, The taste of home could all be yours, 44 Elsie In Moncton NB is the home to welcome all your company, Hosting 5 bedrooms with 2.5 bathrooms and more, go on outside to the inground pool and double car garage, This taste of home could be yours!! Contact your Realtor and get on in to this TASTE OF HOME one of a kind Gem! Note: That there are a few pictures virtually staged. (id:1945)
powered by

Property Details
- Roof: Asphalt shingle, Unknown
- Cooling: Heat Pump
- Heating: Heat Pump, Baseboard heaters, Electric
- Year Built: 2005
- Structure Type: House
- Exterior Features: Vinyl
Interior Features
- Basement: Finished, Full
- Flooring: Hardwood, Laminate, Ceramic
- Living Area: 1169
- Bedrooms Total: 5
- Bathrooms Partial: 1
- Above Grade Finished Area: 2338
- Above Grade Finished Area Units: square feet
Exterior & Lot Features
- Lot Features: Level lot, Golf course/parkland
- Water Source: Municipal water
- Pool Features: Inground pool
- Parking Features: Attached Garage, Garage, Heated Garage
Location & Community
- Directions: Moncton - Take Elmwood Drive to Hennessey, Turn left onto Fairview Knoll and then your first right onto Elsie Take McLaughlin to Hennessey and turn right onto Fairview Knoll then right onto Elsie
- Common Interest: Freehold
Utilities & Systems
- Sewer: Municipal sewage system
Tax & Legal Information
- Parcel Number: 70428362
- Tax Annual Amount: 8159.89
Additional Features
- Security Features: Smoke Detectors
Room Dimensions
This listing content provided by REALTOR.ca has
been licensed by REALTOR®
members of The Canadian Real Estate Association
members of The Canadian Real Estate Association


















