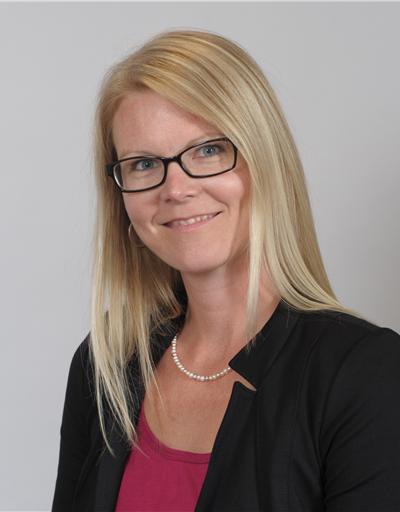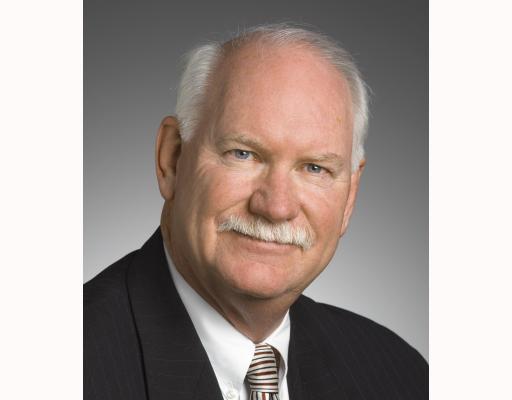638 Glen Forrest Boulevard, Waterloo
- Bedrooms: 3
- Bathrooms: 2
- Living area: 1844.51 square feet
- Type: Residential
- Added: 2 days ago
- Updated: 1 days ago
- Last Checked: 19 hours ago
This exceptional back-split boasts 3 bright bedrooms and 2 full bathrooms, all newly renovated from top to bottom. The custom-made kitchen, refinished last year, features elegant cabinetry, quartz countertops, and stainless steel appliances. The main and second floors are carpet-free, showcasing new luxury flooring throughout. On the lower floor, you'll find a spacious 19x20 rec room with a striking gas fireplace set in a floor-to-ceiling brick wall. The backyard offers a serene retreat, backing onto a wooded area for added privacy and tranquility. Situated in a highly desirable location, this well-maintained home is conveniently close to schools, shopping, restaurants, Highway 85, and the St. Jacob's Market. With its pride of ownership and meticulous upkeep, this property is a true standout. (id:1945)
powered by

Property Details
- Cooling: Central air conditioning
- Heating: Forced air, Natural gas
- Year Built: 1974
- Structure Type: House
- Exterior Features: Brick
- Foundation Details: Poured Concrete
Interior Features
- Basement: Finished, Full
- Appliances: Washer, Refrigerator, Water softener, Dishwasher, Stove, Dryer, Microwave, Hood Fan
- Living Area: 1844.51
- Bedrooms Total: 3
- Fireplaces Total: 1
- Above Grade Finished Area: 1221.89
- Below Grade Finished Area: 622.62
- Above Grade Finished Area Units: square feet
- Below Grade Finished Area Units: square feet
- Above Grade Finished Area Source: Other
- Below Grade Finished Area Source: Other
Exterior & Lot Features
- Lot Features: Backs on greenbelt, Conservation/green belt
- Water Source: Municipal water
- Parking Total: 3
- Parking Features: Attached Garage
Location & Community
- Directions: WEBER ST. NORTH WEBER STREET NORTH TO GLEN FORREST BVLD
- Common Interest: Freehold
- Subdivision Name: 421 - Lakeshore/Parkdale
- Community Features: Quiet Area, Community Centre
Utilities & Systems
- Sewer: Municipal sewage system
Tax & Legal Information
- Tax Annual Amount: 3995.66
- Zoning Description: R1
Additional Features
- Security Features: Smoke Detectors
Room Dimensions
This listing content provided by REALTOR.ca has
been licensed by REALTOR®
members of The Canadian Real Estate Association
members of The Canadian Real Estate Association

















