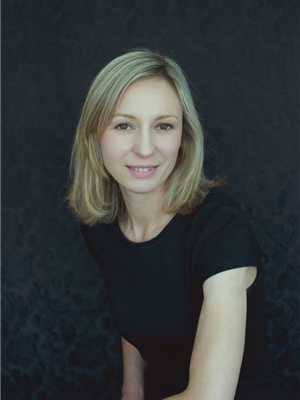367 Sora Boulevard Se, Calgary
- Bedrooms: 3
- Bathrooms: 3
- Living area: 1291 square feet
- Type: Duplex
- Added: 37 days ago
- Updated: 2 days ago
- Last Checked: 8 hours ago
Welcome to this beautifully crafted Homes by Avi two-story semi-detached home in the vibrant new community of Sora. The thoughtfully designed Finn model blends modern style with everyday functionality, making it perfect for families or individuals who appreciate both comfort and style.Step up to the inviting front porch, and inside you'll be greeted by soaring 9' ceilings that flood the main floor with natural light. The open-concept layout seamlessly connects the kitchen, nook, and great room, creating a warm, welcoming space that’s perfect for hosting or just kicking back after a long day. The kitchen is every home cook's dream, featuring a spacious island with a breakfast bar, sleek quartz countertops, full-height cabinets, a built-in microwave, and a chimney hood fan. And when the weather’s right, step out to the rear deck from the back entry and enjoy a little outdoor relaxation. A convenient 2-piece bathroom completes the main floor.Head upstairs, where you'll find a dedicated laundry room, a 3-piece main bath, and two generously sized secondary bedrooms. The master bedroom? It’s your personal retreat, with a 3-piece ensuite and a walk-in closet that promises to keep you organized. All bathrooms boast elegant quartz countertops for a touch of sophistication.The basement is ready for your creative touch, offering 9’ foundation walls, a side entry door, and smart upgrades like an 80-gallon hot water tank, rough-in for a bar sink, a second laundry hookup, and an upgraded 200-amp panel.Outside, the 20’x20’ concrete parking pad, complete with curb walls and alley access, provides plenty of parking space—or the perfect spot for a future garage or workshop. With IMMEDIATE POSSESSION available, this is your chance to enjoy contemporary living with top-tier upgrades, all in the heart of Sora, Calgary’s exciting new community! (id:1945)
powered by

Property Details
- Cooling: None
- Heating: Forced air, Natural gas
- Stories: 2
- Structure Type: Duplex
- Exterior Features: Vinyl siding
- Foundation Details: Poured Concrete
- Construction Materials: Wood frame
Interior Features
- Basement: Unfinished, Full, Separate entrance
- Flooring: Carpeted, Vinyl Plank
- Appliances: Refrigerator, Range - Electric, Dishwasher, Microwave, Hood Fan
- Living Area: 1291
- Bedrooms Total: 3
- Bathrooms Partial: 1
- Above Grade Finished Area: 1291
- Above Grade Finished Area Units: square feet
Exterior & Lot Features
- Lot Features: See remarks, Back lane, Level
- Lot Size Units: square meters
- Parking Total: 2
- Parking Features: Parking Pad, See Remarks
- Lot Size Dimensions: 279.82
Location & Community
- Common Interest: Freehold
- Street Dir Suffix: Southeast
- Subdivision Name: Hotchkiss
Tax & Legal Information
- Tax Lot: 39
- Tax Block: 3
- Parcel Number: 0039743364
- Zoning Description: R-Gm
Additional Features
- Security Features: Smoke Detectors
Room Dimensions

This listing content provided by REALTOR.ca has
been licensed by REALTOR®
members of The Canadian Real Estate Association
members of The Canadian Real Estate Association















