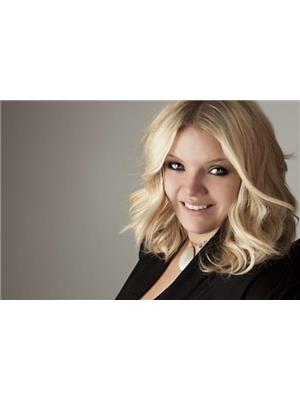1633 Legacy Circle Se, Calgary
- Bedrooms: 2
- Bathrooms: 3
- Living area: 1248.9 square feet
- Type: Townhouse
- Added: 11 days ago
- Updated: 3 hours ago
- Last Checked: 49 minutes ago
Welcome to this LIKE NEW 2 bedroom/2.5 bathroom townhome in the desirable community of Legacy! Built in 2020, this 1249 square foot home showcases a modern design with a stylish neutral color palette, perfect for those who appreciate clean, contemporary living. The unique double master bedroom layout, with both bedrooms featuring their own ensuite & walk-in closets, makes it ideal for young professionals or small families. The kitchen is a real highlight, offering quartz countertops and plenty of natural light from the south & north-facing windows and direct access to the balcony. It flows seamlessly into the open-concept living and dining areas, creating a bright, inviting space that’s perfect for both daily living and entertaining. The home is located near top-rated schools, parks, grocery stores, and restaurants, making everyday life incredibly convenient. You'll also enjoy the practicality of a double garage. Inside, modern vinyl flooring on the main level and plush carpeting upstairs add to the comfort and style, while the upper-level laundry room makes household chores easier. With LOW CONDO FEES and a sleek, ultra-modern aesthetic, this townhouse is a fantastic opportunity for anyone looking for a stylish, low-maintenance home in Legacy. Contact us today to arrange a viewing! (id:1945)
powered by

Property Details
- Cooling: None
- Heating: Central heating
- Stories: 3
- Year Built: 2018
- Structure Type: Row / Townhouse
- Exterior Features: Composite Siding
- Foundation Details: Slab
Interior Features
- Basement: None
- Flooring: Carpeted, Vinyl Plank
- Appliances: Washer, Refrigerator, Dishwasher, Stove, Dryer, Microwave Range Hood Combo, Window Coverings
- Living Area: 1248.9
- Bedrooms Total: 2
- Bathrooms Partial: 1
- Above Grade Finished Area: 1248.9
- Above Grade Finished Area Units: square feet
Exterior & Lot Features
- Lot Features: See remarks, Other, Closet Organizers, Level
- Lot Size Units: square meters
- Parking Total: 2
- Parking Features: Attached Garage, Tandem
- Building Features: Other
- Lot Size Dimensions: 82.00
Location & Community
- Common Interest: Condo/Strata
- Street Dir Suffix: Southeast
- Subdivision Name: Legacy
- Community Features: Pets Allowed With Restrictions
Property Management & Association
- Association Fee: 261.73
- Association Name: EQUIUM GROUP
- Association Fee Includes: Common Area Maintenance, Property Management, Waste Removal, Ground Maintenance, Water, Condominium Amenities, Reserve Fund Contributions, Sewer
Tax & Legal Information
- Tax Year: 2024
- Parcel Number: 0037973857
- Tax Annual Amount: 2562
- Zoning Description: M-2
Room Dimensions
This listing content provided by REALTOR.ca has
been licensed by REALTOR®
members of The Canadian Real Estate Association
members of The Canadian Real Estate Association


















