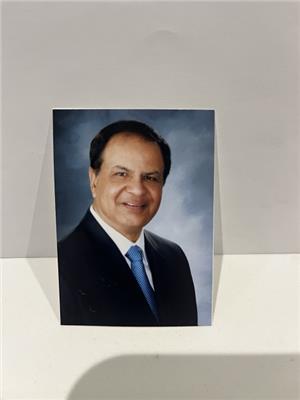1513 88 Corporate Drive, Toronto
- Bedrooms: 3
- Bathrooms: 2
- Type: Apartment
- Added: 21 days ago
- Updated: 16 days ago
- Last Checked: 15 days ago
***Please submit your offer by 10PM this Thursday, September 5. Seller would like to review ALL offers on Friday, the following day.*** An exceptional opportunity to live in this Very SPACIOUS & SUN FILLED 2 Bedroom + 1 Large Den, 2 Bathroom Condo HAPPILY! Primary Bedroom can fit a King Bed, NEW Fully Renovated 4 Pc Ensuite Bathroom & Walk-In Closet. The 2nd Bedroom features sliding glass doors for sunlight, direct access to solarium. HUGE Den/Solarium can be a 3rd Bedroom-Office-Kids Playroom, perfect for a growing family, must see to believe the possibilities! Unobstructed Panoramic West Sunset-City Views! Split Bedroom Layout. NEWLY Upgraded 2nd Bathroom. Refreshed Functional Kitchen with open concept floor plan, overlooking Separate Living & Dining Areas. FRESH Paint, NEW Modern Lighting Fixtures, and Laminate Floors Throughout. Most Convenient PARKING spot right next to the garage entry door, just steps to Elevators and your Locker Room! 24/7 gated security, Award-Winning Tridel-Built, Maintenance fee includes utilities (Heat, Hydro, Water) and access to enjoy luxury amenities: Underground Car Wash, Indoor/Outdoor Pools, Tennis/Squash/Racket Courts, Gym, Party/Card Room, Bowling Alley, BBQ, Covered Visitor Parking, Guest Rooms & more! TTC/Pharmacy downstairs, Steps to Shopping-Scarborough Town Centre, Easy Access to Hwy 401! Well Cared by Original Owner. MOVE IN READY, Immediate Occupancy. CALL Today To See Your New Home!
powered by

Property Details
- Cooling: Central air conditioning
- Heating: Forced air, Natural gas
- Structure Type: Apartment
- Exterior Features: Brick
Interior Features
- Flooring: Laminate, Ceramic
- Bedrooms Total: 3
Exterior & Lot Features
- Lot Features: Carpet Free, In suite Laundry
- Parking Total: 1
- Pool Features: Indoor pool, Outdoor pool
- Parking Features: Underground
- Building Features: Storage - Locker, Car Wash, Exercise Centre, Visitor Parking
Location & Community
- Directions: Mccowan&HWY401
- Common Interest: Condo/Strata
- Community Features: School Bus, Community Centre, Pet Restrictions
Property Management & Association
- Association Fee: 837.65
- Association Name: Del Property Management
- Association Fee Includes: Common Area Maintenance, Heat, Electricity, Water, Insurance, Parking
Tax & Legal Information
- Tax Annual Amount: 2081.5
Additional Features
- Security Features: Security guard
Room Dimensions
This listing content provided by REALTOR.ca has
been licensed by REALTOR®
members of The Canadian Real Estate Association
members of The Canadian Real Estate Association













