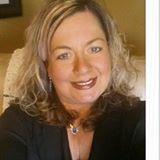205 South Bentinck Street, Sydney
- Bedrooms: 4
- Bathrooms: 3
- Type: Residential
- Added: 156 days ago
- Updated: 36 days ago
- Last Checked: 12 hours ago
Discover this exquisite two-story residence, ideally situated near the hospital and Wentworth Park. Boasting over 2,000 square feet of beautifully maintained living space, this home features a modern kitchen with ample cabinetry and an open-concept layout, offering versatile options for living and dining. Gleaming hardwood floors grace both levels, adding a touch of elegance throughout. The second floor hosts three spacious bedrooms and one bedroom on the main level and a well-appointed bath, while the full basement includes a generously sized room, perfect for various uses. This home is an entertainer's dream, nestled in a prime location. (id:1945)
powered by

Property Details
- Stories: 2
- Year Built: 1946
- Structure Type: House
- Exterior Features: Wood shingles, Brick
- Foundation Details: Poured Concrete
Interior Features
- Basement: Partially finished, Full
- Flooring: Hardwood
- Bedrooms Total: 4
- Bathrooms Partial: 2
- Above Grade Finished Area: 2025
- Above Grade Finished Area Units: square feet
Exterior & Lot Features
- Water Source: Municipal water
- Lot Size Units: acres
- Lot Size Dimensions: 0.1113
Location & Community
- Directions: George Street to Shandwick Street to South Bentinck Street
- Common Interest: Freehold
- Community Features: School Bus
Utilities & Systems
- Sewer: Municipal sewage system
Tax & Legal Information
- Parcel Number: 15085038
Room Dimensions

This listing content provided by REALTOR.ca has
been licensed by REALTOR®
members of The Canadian Real Estate Association
members of The Canadian Real Estate Association
















