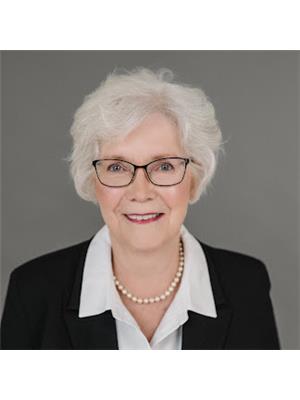1440 Gillespie Road, Sorrento
- Bedrooms: 3
- Bathrooms: 2
- Living area: 1300 square feet
- Type: Mobile
- Added: 3 days ago
- Updated: 3 days ago
- Last Checked: 19 hours ago
Welcome to your dream home nestled in the heart of the Shuswap! This charming 3-bedroom, 2-bathroom property offers comfort and convenience with a touch of nature. The star of the show is the detached garage—perfect for storing all your toys, tools, or even converting into a workshop or hobby space. With a **huge driveway**, you'll never run out of parking space, whether it’s for guests or an RV. Surrounding the home is a beautiful cedar tree-lined yard, offering privacy and a peaceful atmosphere. Whether you’re hosting a barbecue or enjoying a quiet evening under the stars, this yard is your personal oasis. Living in the Shuswap offers more than just a home—it’s a lifestyle. Imagine weekends spent exploring the pristine **Shuswap Lake**, boating, fishing, and swimming during the summer, or hitting the nearby trails for hiking, biking, and winter sports. The community is vibrant yet tranquil, offering the perfect balance of outdoor adventure and small-town charm. This property is more than just a place to live—it's a gateway to the ultimate Shuswap lifestyle. Don't miss out on this opportunity! (id:1945)
powered by

Property Details
- Roof: Asphalt shingle, Unknown
- Cooling: Central air conditioning
- Heating: Forced air
- Stories: 1
- Year Built: 1992
- Structure Type: Manufactured Home
Interior Features
- Living Area: 1300
- Bedrooms Total: 3
Exterior & Lot Features
- Water Source: Community Water User's Utility
- Lot Size Units: acres
- Parking Total: 2
- Parking Features: Detached Garage, RV, See Remarks
- Lot Size Dimensions: 0.27
Location & Community
- Common Interest: Freehold
Business & Leasing Information
- Current Use: Mobile home
Utilities & Systems
- Sewer: Septic tank
Tax & Legal Information
- Zoning: Unknown
- Parcel Number: 001-463-675
- Tax Annual Amount: 1200
Room Dimensions
This listing content provided by REALTOR.ca has
been licensed by REALTOR®
members of The Canadian Real Estate Association
members of The Canadian Real Estate Association















