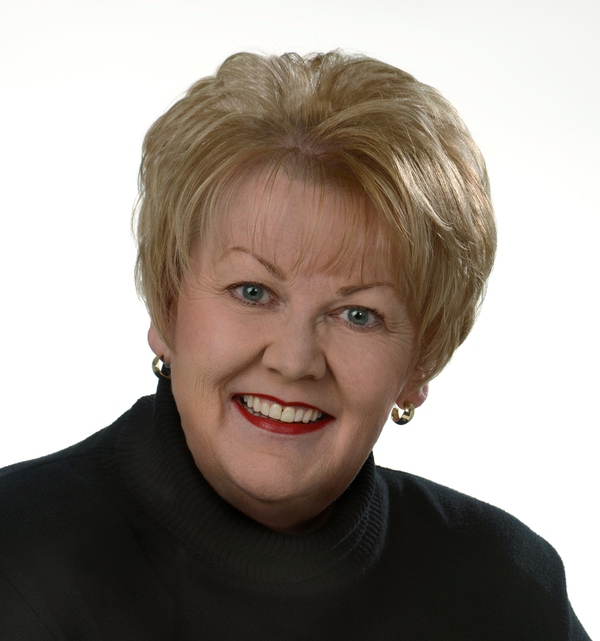36 Sunrise Way, Priddis Greens
- Bedrooms: 3
- Bathrooms: 3
- Living area: 1805 square feet
- Type: Duplex
- Added: 2 days ago
- Updated: 1 days ago
- Last Checked: 6 hours ago
***PLEASE VIEW THE DRONE VIDEO*** Absolutely Stunning Location! Private cul-de-sac with southwest facing yard offering private views of the golf course, incredible gardens and the dramatic Foothills of the Rocky Mountains! Priddis Greens is a highly desirable gem of a golf community offering the Priddis Greens private Golf & Country Club, a 36-hole Championship course with outstanding views and welcoming Clubhouse. The bright open “Augusta” floor plan is the largest built in Priddis Greens and features a total of 2987 sq. ft. of developed space. This exceptional walk-out bungalow features high ceilings, rich hardwood floors and large windows to enjoy the expansive views. Inviting living room with vaulted ceiling, marble surround wood burning fireplace and views of the golf course and foothills. Spacious formal dining room with room for a large table and sideboard. A beautiful, renovated Chef’s dream granite kitchen featuring Legacy cabinets and large custom built-in china cabinet. Cooks will love the five-burner gas range with convection oven, French door fridge and built-in microwave and dishwasher. The large island offers lots of addition counter and storage space. Sunny bay nook with French door opens to the southwest newer and expanded deck featuring two gas outlets and offering expansive views! Double door entry into the spacious private primary bedroom retreat with bay sitting area and French door to the deck. Large walk-in closet and renovated four-piece ensuite bathroom with oversize porcelain tile shower. Large, bayed Den makes the perfect retreat or home office. Second bedroom with adjacent four-piece bathroom. Convenient main floor laundry/mud room with front loading washer and dryer, laundry sink and cabinets. Large welcoming Family Room with brick fireplace and double French doors that open to the lower patio and gardens. Large flex/hobby area and enjoy the games area and then relax in your indoor hot tub area. Large third bedroom makes the perfect gues t room with access to the adjacent four-piece bathroom. Two newer furnaces & two Bosch tankless hot water heaters. Poly B replaced with PEX. Concrete tile roof. Oversize front attached double garage with golf cart parking. A phenomenal property and a great place to call home! (id:1945)
powered by

Property DetailsKey information about 36 Sunrise Way
Interior FeaturesDiscover the interior design and amenities
Exterior & Lot FeaturesLearn about the exterior and lot specifics of 36 Sunrise Way
Location & CommunityUnderstand the neighborhood and community
Property Management & AssociationFind out management and association details
Utilities & SystemsReview utilities and system installations
Tax & Legal InformationGet tax and legal details applicable to 36 Sunrise Way
Room Dimensions

This listing content provided by REALTOR.ca
has
been licensed by REALTOR®
members of The Canadian Real Estate Association
members of The Canadian Real Estate Association
Nearby Listings Stat
Active listings
1
Min Price
$858,000
Max Price
$858,000
Avg Price
$858,000
Days on Market
1 days
Sold listings
0
Min Sold Price
$0
Max Sold Price
$0
Avg Sold Price
$0
Days until Sold
days
Nearby Places
Additional Information about 36 Sunrise Way





