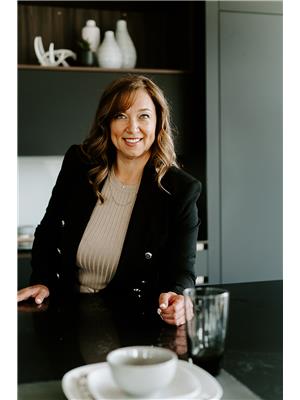611 54426 Rge Road 40, Rural Lac Ste Anne County
- Bedrooms: 3
- Bathrooms: 2
- Living area: 159.57 square meters
- Type: Residential
- Added: 13 days ago
- Updated: 10 days ago
- Last Checked: 15 hours ago
Embrace the perfect fusion of modern living and serene countryside in this beautifully updated 3-bed, 2-bath bungalow on a 0.49-acre lot in tranquil Thibault Settlement. A-frame open-concept design features vaulted ceilings, new vinyl flooring, fresh paint and oversized windows that flood the home with natural light. The kitchen offers warm cabinetry, generous counter space and patio doors leading to a deck, ideal for entertaining or relaxing. The primary suite is a private retreat with a walk-in closet and spa-inspired ensuite featuring a stand-up shower and jetted tub. The home includes on-demand hot water for efficiency and a crawl space for extra storage. The upgraded mudroom/laundry area with a sink and closet organizers adds functionality. Outside, enjoy a double detached garage for parking, a play area and expansive yards. With easy access to the lake for ice fishing and snowmobiling, this home is just 40 minutes from Edmonton and 10 minutes to Lac Ste. Anne, offering comfort and outdoor adventure. (id:1945)
powered by

Property DetailsKey information about 611 54426 Rge Road 40
- Heating: Forced air
- Stories: 1
- Year Built: 2010
- Structure Type: House
- Architectural Style: Bungalow
Interior FeaturesDiscover the interior design and amenities
- Basement: See Remarks
- Appliances: Washer, Refrigerator, Dishwasher, Stove, Dryer, Microwave Range Hood Combo, Window Coverings, Garage door opener, Garage door opener remote(s), Fan
- Living Area: 159.57
- Bedrooms Total: 3
Exterior & Lot FeaturesLearn about the exterior and lot specifics of 611 54426 Rge Road 40
- Lot Features: Flat site, Closet Organizers, No Smoking Home
- Lot Size Units: acres
- Parking Total: 2
- Parking Features: Detached Garage, Oversize
- Building Features: Vinyl Windows
- Lot Size Dimensions: 0.49
Tax & Legal InformationGet tax and legal details applicable to 611 54426 Rge Road 40
- Parcel Number: 5403504023
Room Dimensions
| Type | Level | Dimensions |
| Living room | Main level | 8.35 x 7.03 |
| Kitchen | Main level | 3.59 x 4.09 |
| Primary Bedroom | Main level | 4.03 x 3.55 |
| Bedroom 2 | Main level | 3.2 x 3.56 |
| Bedroom 3 | Main level | 3.19 x 3.56 |
| Utility room | Main level | 1.91 x 1.31 |
| Laundry room | Main level | 3.61 x 2.75 |

This listing content provided by REALTOR.ca
has
been licensed by REALTOR®
members of The Canadian Real Estate Association
members of The Canadian Real Estate Association
Nearby Listings Stat
Active listings
1
Min Price
$400,000
Max Price
$400,000
Avg Price
$400,000
Days on Market
12 days
Sold listings
0
Min Sold Price
$0
Max Sold Price
$0
Avg Sold Price
$0
Days until Sold
days















