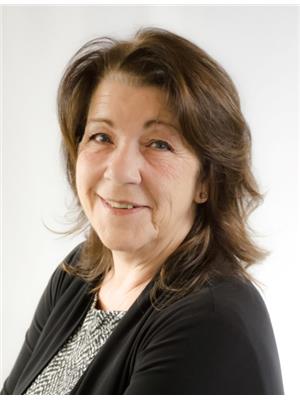129 Silver Birch Crescent, Simcoe
- Bedrooms: 2
- Bathrooms: 1
- Living area: 600 square feet
- MLS®: 40612454
- Type: Residential
- Added: 54 days ago
- Updated: 54 days ago
- Last Checked: 17 days ago
Opportunities await at this year-round, road access waterfront property with 72 feet of Georgian Bay shoreline with amazing views. A deep gently sloping lot with mature trees provides space for outdoor entertaining, children and pets. Plenty of storage with a detached garage and a dry boathouse/shed. Inside there are 2-bedrooms, a bathroom, cozy kitchen and a living room with access to a small porch. Just a short drive to Hwy 400, shopping, ski hills and much more. (id:1945)
powered by

Property Details
- Cooling: None
- Stories: 1
- Structure Type: House
- Exterior Features: Wood
- Architectural Style: Bungalow
- Construction Materials: Wood frame
Interior Features
- Basement: Unfinished, Partial
- Appliances: Refrigerator, Stove, Microwave
- Living Area: 600
- Bedrooms Total: 2
- Above Grade Finished Area: 600
- Above Grade Finished Area Units: square feet
- Above Grade Finished Area Source: Listing Brokerage
Exterior & Lot Features
- View: Lake view
- Lot Features: Country residential
- Water Source: Well
- Lot Size Units: acres
- Parking Total: 3
- Water Body Name: Georgian Bay
- Parking Features: Detached Garage
- Lot Size Dimensions: 0.48
- Waterfront Features: Waterfront
Location & Community
- Directions: ON-12 to Triple Bay Road, turn right on Talbot Street, turn left on 1st Ave, turn right on Woodlands Ave and then a slight right onto Silver Birch Crescent to #129
- Common Interest: Freehold
- Subdivision Name: TA77 - Port Mcnicoll
Utilities & Systems
- Sewer: Septic System
Tax & Legal Information
- Tax Annual Amount: 4460.73
- Zoning Description: R2-16(H)
Room Dimensions

This listing content provided by REALTOR.ca has
been licensed by REALTOR®
members of The Canadian Real Estate Association
members of The Canadian Real Estate Association
Nearby Listings Stat
Active listings
1
Min Price
$750,000
Max Price
$750,000
Avg Price
$750,000
Days on Market
54 days
Sold listings
0
Min Sold Price
$0
Max Sold Price
$0
Avg Sold Price
$0
Days until Sold
days















