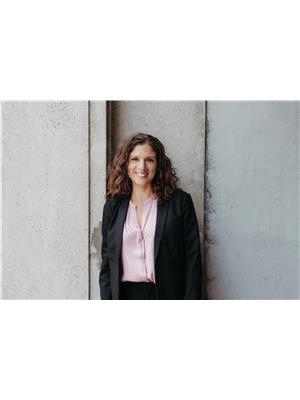500 Brock Avenue Unit 1302, Burlington
- Bedrooms: 2
- Bathrooms: 2
- Living area: 780 square feet
- Type: Apartment
Source: Public Records
Note: This property is not currently for sale or for rent on Ovlix.
We have found 6 Condos that closely match the specifications of the property located at 500 Brock Avenue Unit 1302 with distances ranging from 2 to 10 kilometers away. The prices for these similar properties vary between 2,290 and 2,600.
Nearby Places
Name
Type
Address
Distance
Burlington Art Centre
Art gallery
1333 Lakeshore Rd
0.3 km
Joseph Brant Hospital
Hospital
1230 North Shore Blvd E
0.5 km
Pepperwood Bistro Brewery & Catering
Restaurant
1455 Lakeshore Rd
0.7 km
Burlington Central High School
School
1433 Baldwin St
0.8 km
Carriage House Restaurant The
Restaurant
2101 Old Lakeshore Rd
1.1 km
Mapleview Shopping Centre
Shopping mall
900 Maple Ave
1.3 km
Burlington Mall
Shopping mall
777 Guelph Line
3.0 km
Assumption Catholic Secondary School
School
3230 Woodward Ave
3.4 km
Aldershot High School
School
Burlington
4.4 km
M.M. Robinson High School
School
2425 Upper Middle Rd
5.0 km
Nelson High School
School
4181 New St
5.1 km
Lester B. Pearson
School
1433 Headon Rd
5.8 km
Property Details
- Cooling: Central air conditioning
- Heating: Forced air, Natural gas
- Stories: 1
- Structure Type: Apartment
- Exterior Features: Other
Interior Features
- Basement: None
- Living Area: 780
- Bedrooms Total: 2
- Above Grade Finished Area: 780
- Above Grade Finished Area Units: square feet
- Above Grade Finished Area Source: Owner
Exterior & Lot Features
- View: Direct Water View
- Lot Features: Southern exposure, Balcony
- Water Source: Municipal water
- Parking Total: 1
- Water Body Name: Lake Ontario
- Parking Features: Underground, None
- Building Features: Exercise Centre, Guest Suite, Party Room
- Waterfront Features: Waterfront
Location & Community
- Directions: North on Maple Ave, East on Elgin St, North on Brock Ave
- Common Interest: Condo/Strata
- Subdivision Name: 311 - Maple
- Community Features: Community Centre
Property Management & Association
- Association Fee Includes: Insurance
Business & Leasing Information
- Total Actual Rent: 3250
- Lease Amount Frequency: Monthly
Utilities & Systems
- Sewer: Municipal sewage system
Tax & Legal Information
- Tax Annual Amount: 1
- Zoning Description: R1
Experience luxury living in this exceptional 2-bedroom, 2-bathroom corner unit located in the newly finished Illumina condominium, right in the heart of downtown Burlington. Spanning 780 sq. ft., this unit is an absolute must-see with opulence in every detail. The kitchen is a chef's dream, featuring Fisher Paykel appliances, sleek cabinetry, quartz countertops, and a spacious island complete with pots and pans drawers. The primary bedroom offers two expansive built-in wardrobes and a bonus 3rd bedside wardrobe, a stunning ensuite bath, and floor-to-ceiling windows that flood the space with natural light. The second bedroom is spacious and has ample closet space as well. The unit comes with one underground parking space as well as a storage locker. The building’s amenities are sure to impress with a rooftop wrap-around deck where you can BBQ while looking at Lake Ontario and a massive enclosed party room that can be rented anytime. The condo is just moments away from parks, shops, malls and major highways. Book a showing today and see why this is one of Burlington’s most sought after buildings to live in. (id:1945)
Demographic Information
Neighbourhood Education
| Master's degree | 20 |
| Bachelor's degree | 50 |
| Certificate of Qualification | 10 |
| College | 80 |
| University degree at bachelor level or above | 85 |
Neighbourhood Marital Status Stat
| Married | 175 |
| Widowed | 40 |
| Divorced | 60 |
| Separated | 30 |
| Never married | 170 |
| Living common law | 100 |
| Married or living common law | 275 |
| Not married and not living common law | 295 |
Neighbourhood Construction Date
| 1961 to 1980 | 115 |
| 1981 to 1990 | 20 |
| 1991 to 2000 | 50 |
| 2001 to 2005 | 15 |
| 1960 or before | 40 |








