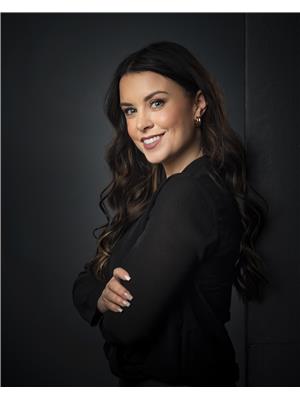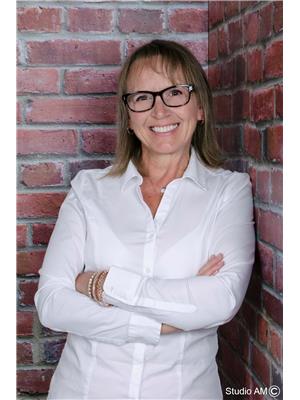100 Dover Street, Campbellton
- Bedrooms: 3
- Bathrooms: 1
- Living area: 535 square feet
- Type: Residential
- Added: 22 days ago
- Updated: 21 days ago
- Last Checked: 9 hours ago
This well maintained, 3 bedroom split level duplex is walking distance to hospital, community college, schools and more. Main level features kitchen with dining nook, master bedroom, family room and 3 season sunroom to enjoy the view of Sugarloaf mountain. The finished basement has two bedrooms with closets, bathroom and plenty of storage in the utility/laundry room. Bonus: attached carport, paved driveway and fully fenced in backyard perfect for the kids or fur babies to play. Renovations since 2020: Flooring replaced throughout with exception of the utility room, removed oil tank and furnace, installed electric convector heaters and updated electrical panel to 200amp breakers. Roof shingles (approx.2010), NBPower rented hot water tank (2019). All measurements are approximate (Cubicasa) and must be verified by buyer. Tennant occupied requires 48hrs notice for visits, current property taxes are as non-owner occupied. Property and chattels are being sold As Is, Where Is."" Included: Refrigerator, Stove, White top load Washer and White Dryer. Buyers must be preapproved prior to booking a visit, All offers to be reviewed on 12th November 2024. It's a must see, Call and book your visit today!! (id:1945)
powered by

Property DetailsKey information about 100 Dover Street
Interior FeaturesDiscover the interior design and amenities
Exterior & Lot FeaturesLearn about the exterior and lot specifics of 100 Dover Street
Location & CommunityUnderstand the neighborhood and community
Business & Leasing InformationCheck business and leasing options available at 100 Dover Street
Property Management & AssociationFind out management and association details
Utilities & SystemsReview utilities and system installations
Tax & Legal InformationGet tax and legal details applicable to 100 Dover Street
Additional FeaturesExplore extra features and benefits
Room Dimensions

This listing content provided by REALTOR.ca
has
been licensed by REALTOR®
members of The Canadian Real Estate Association
members of The Canadian Real Estate Association
Nearby Listings Stat
Active listings
7
Min Price
$119,900
Max Price
$289,900
Avg Price
$212,671
Days on Market
34 days
Sold listings
1
Min Sold Price
$164,999
Max Sold Price
$164,999
Avg Sold Price
$164,999
Days until Sold
34 days
Nearby Places
Additional Information about 100 Dover Street
















