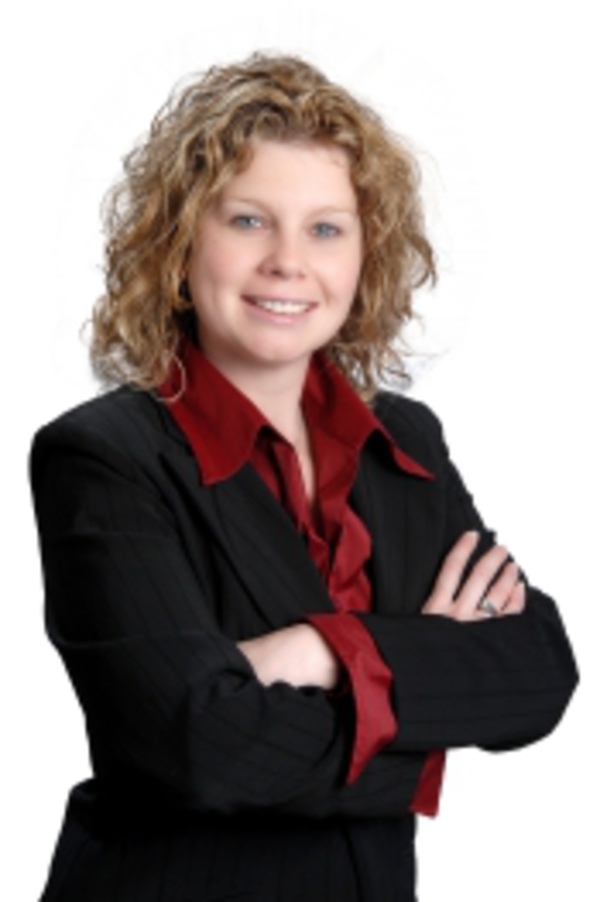264 Corner Glen Crescent Ne, Calgary
- Bedrooms: 3
- Bathrooms: 3
- Living area: 1516.83 square feet
- Type: Residential
Source: Public Records
Note: This property is not currently for sale or for rent on Ovlix.
We have found 6 Houses that closely match the specifications of the property located at 264 Corner Glen Crescent Ne with distances ranging from 2 to 10 kilometers away. The prices for these similar properties vary between 499,900 and 890,909.
Nearby Listings Stat
Active listings
58
Min Price
$408,000
Max Price
$928,000
Avg Price
$593,138
Days on Market
29 days
Sold listings
39
Min Sold Price
$379,900
Max Sold Price
$819,999
Avg Sold Price
$519,746
Days until Sold
41 days
Recently Sold Properties
Nearby Places
Name
Type
Address
Distance
Calgary International Airport
Airport
2000 Airport Rd NE
6.7 km
7-Eleven
Convenience store
265 Falshire Dr NE
6.9 km
Bishop McNally High School
School
5700 Falconridge Blvd
7.4 km
Deerfoot Mall
Shopping mall
901 64 Ave NE
9.9 km
Aero Space Museum
Store
4629 McCall Way NE
9.9 km
Cactus Club Cafe
Restaurant
2612 39 Ave NE
9.9 km
McDonald's
Restaurant
1920 68th St NE
10.9 km
Sunridge Mall
Shopping mall
2525 36 St NE
11.1 km
Marlborough Mall Administration
Establishment
515 Marlborough Way NE #1464
13.2 km
Nose Hill Park
Park
Calgary
13.6 km
Alberta Bible College
School
635 Northmount Dr NW
14.1 km
TELUS Spark
Museum
220 St Georges Dr NE
14.2 km
Property Details
- Cooling: None
- Heating: Forced air
- Stories: 2
- Year Built: 2023
- Structure Type: House
- Exterior Features: Vinyl siding
- Foundation Details: Poured Concrete
Interior Features
- Basement: Unfinished, Full
- Flooring: Carpeted, Vinyl
- Appliances: Washer, Refrigerator, Range - Gas, Dishwasher, Dryer, Microwave, Hood Fan
- Living Area: 1516.83
- Bedrooms Total: 3
- Bathrooms Partial: 1
- Above Grade Finished Area: 1516.83
- Above Grade Finished Area Units: square feet
Exterior & Lot Features
- Lot Features: Back lane, No Animal Home, No Smoking Home
- Lot Size Units: square feet
- Parking Total: 2
- Parking Features: Parking Pad
- Lot Size Dimensions: 3056.00
Location & Community
- Common Interest: Freehold
- Street Dir Suffix: Northeast
- Subdivision Name: Cornerstone
Tax & Legal Information
- Tax Lot: 15
- Tax Year: 2024
- Tax Block: 33
- Parcel Number: 0039604236
- Tax Annual Amount: 3661.4
- Zoning Description: R-G
Additional Features
- Photos Count: 35
- Map Coordinate Verified YN: true
OPEN HOUSE SUNDAY 2PM-4PM July 21st***CHECKOUT THE VIDEO TOUR***WELCOME HOME! Experience the charm and comfort of this almost brand new home, a retreat ideal for modern family living. Enjoy open spaces, amazing amenities, and a welcoming neighbourhood that offers everything you need! Located close to numerous amenities and the future Gurudwara Sahib site, everything you need is within reach. This nearly-new, impeccably designed home is just one year old and offers the perfect blend of contemporary elegance and modern convenience at an unbeatable price. From the moment you enter, you'll be captivated by the light-filled, open-concept floor plan that seamlessly connects the kitchen, dining, and living areas – making it an entertainer's delight. The main level is a showcase of sophistication, featuring stunning vinyl flooring. The kitchen is a true culinary haven, boasting fabulous upgrades including quartz countertops, a gas range, a sleek chimney hood fan, and an inbuilt microwave. Whether hosting a dinner party or enjoying a quiet family meal, this space is designed to impress! You'll find a thoughtfully designed upper level as you ascend the staircase, adorned with upgraded railing and plush carpeting. Here, three spacious bedrooms and a versatile LOFT await. The primary bedroom offers a generous ensuite and a walk-in closet to satisfy even the most discerning fashionista. The additional two bedrooms feature built-in closets and share a beautifully appointed full bathroom.The possibilities are endless with the unfinished basement, which comes with a separate side entrance, providing the perfect opportunity for customization to suit your family's needs.Situated on a spacious lot with a two-car parking pad, this home offers plenty of outdoor space for relaxation and play. (id:1945)
Demographic Information
Neighbourhood Education
| Master's degree | 860 |
| Bachelor's degree | 2750 |
| University / Above bachelor level | 215 |
| University / Below bachelor level | 415 |
| Certificate of Qualification | 275 |
| College | 1970 |
| Degree in medicine | 100 |
| University degree at bachelor level or above | 3970 |
Neighbourhood Marital Status Stat
| Married | 8480 |
| Widowed | 345 |
| Divorced | 420 |
| Separated | 230 |
| Never married | 3285 |
| Living common law | 795 |
| Married or living common law | 9275 |
| Not married and not living common law | 4285 |
Neighbourhood Construction Date
| 1991 to 2000 | 10 |
| 2001 to 2005 | 100 |
| 2006 to 2010 | 1250 |
| 1960 or before | 10 |









