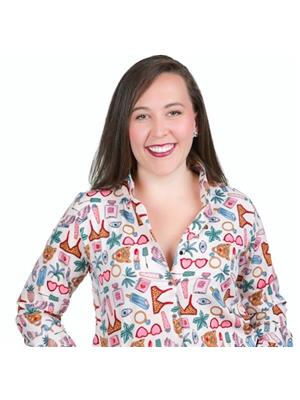47 Bosun Run, Halifax
- Bedrooms: 3
- Bathrooms: 3
- Living area: 2055 square feet
- Type: Townhouse
- Added: 18 days ago
- Updated: 1 hours ago
- Last Checked: 8 minutes ago
Welcome to 47 Bosun Run, where comfort meets convenience in the highly sought after Royale Hemlocks! This stunning, move-in ready 3-bedroom home offers modern living in a vibrant community. The inviting main floor features a large living room, perfect for relaxing or entertaining guests. The beautifully designed open concept kitchen boasts abundant cabinetry, generous counter space, and a breakfast bar that invites casual dining or morning coffee. Just off the kitchen, the dining area opens to a private back deck, an ideal spot for summer barbecues or unwinding after a long day. Plus, the energy-efficient ductless heat pump with four heads throughout the home keeps you cool in summer and saves on heating in winter. Upstairs, you'll discover a spacious primary bedroom complete with walk-in closets, offering plenty of storage. The main bath is equipped with a relaxing jet tub and a separate shower. Two additional bright bedrooms and a convenient second-floor laundry round out the upper level. The fully finished lower level is perfect for movie nights, a home office, or a playroom, with a spacious rec room, a 2-piece bathroom, and a walkout to a second deck, perfect for enjoying the backyard. Located just steps from hiking trails and close to schools, parks, playgrounds, and all the amenities you need, this home truly has it all. This charming home offers exceptional value in a sought after location. Don?t miss your chance to experience it for yourself, schedule a showing with your agent today! Open House: Sunday, October 20, 2?4 pm. (id:1945)
powered by

Property Details
- Cooling: Heat Pump
- Stories: 2
- Year Built: 2005
- Structure Type: Row / Townhouse
- Exterior Features: Brick, Vinyl
- Foundation Details: Poured Concrete
Interior Features
- Flooring: Hardwood, Carpeted, Ceramic Tile
- Appliances: Washer, Refrigerator, Dishwasher, Stove, Dryer, Microwave Range Hood Combo
- Living Area: 2055
- Bedrooms Total: 3
- Bathrooms Partial: 2
- Above Grade Finished Area: 2055
- Above Grade Finished Area Units: square feet
Exterior & Lot Features
- Water Source: Municipal water
- Lot Size Units: acres
- Parking Features: Garage
- Lot Size Dimensions: 0.0547
Location & Community
- Directions: Larry Uteck Blvd to Starboard. Right onto Fleetview, left onto Bosun Run, 47 is on the right.
- Common Interest: Freehold
- Community Features: School Bus
Utilities & Systems
- Sewer: Municipal sewage system
Tax & Legal Information
- Parcel Number: 41151796
Room Dimensions

This listing content provided by REALTOR.ca has
been licensed by REALTOR®
members of The Canadian Real Estate Association
members of The Canadian Real Estate Association

















